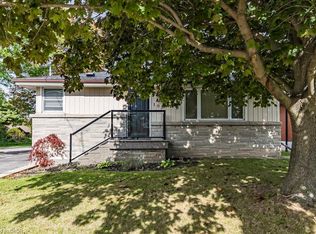Sold for $550,000 on 08/19/25
C$550,000
20 Dodson St, Hamilton, ON L9A 3K6
2beds
1,009sqft
Single Family Residence, Residential
Built in 1952
5,227.2 Square Feet Lot
$-- Zestimate®
C$545/sqft
$-- Estimated rent
Home value
Not available
Estimated sales range
Not available
Not available
Loading...
Owner options
Explore your selling options
What's special
Welcome to 20 Dodson Street, a charming and well-maintained home located in the heart of Hamilton’s highly sought-after Balfour neighborhood. Known for its strong sense of community, scenic views of the Niagara Escarpment, and excellent proximity to schools, parks, and trails, this family-friendly area offers a perfect blend of urban convenience and natural beauty. Sitting on a generous 40' x 128' lot, this delightful 2-bedroom, 1-bathroom home features over 1,000 square feet of living space, ideal for first-time buyers, downsizers, or investors alike. Inside, you’ll find hardwood floors, pot lights throughout, a large family rec room, brand new appliances, and fresh paint throughout, adding a bright, updated feel to every room. Step outside and enjoy the beautifully landscaped yard, perfect for relaxing, entertaining, or gardening. The home also includes a detached 1-car garage and a long private driveway. Don’t miss your opportunity to own a freshly updated and lovingly cared-for home in one of Hamilton Mountain’s most desirable neighborhoods.
Zillow last checked: 8 hours ago
Listing updated: August 18, 2025 at 09:26pm
Listed by:
Michael Jakobczak, Salesperson,
RE/MAX Escarpment Realty Inc.
Source: ITSO,MLS®#: 40753185Originating MLS®#: Cornerstone Association of REALTORS®
Facts & features
Interior
Bedrooms & bathrooms
- Bedrooms: 2
- Bathrooms: 1
- Full bathrooms: 1
- Main level bathrooms: 1
- Main level bedrooms: 2
Other
- Level: Main
Bedroom
- Level: Main
Bathroom
- Features: 3-Piece
- Level: Main
Dining room
- Level: Main
Family room
- Level: Main
Kitchen
- Level: Main
Living room
- Level: Main
Heating
- Forced Air
Cooling
- Central Air
Appliances
- Included: Dishwasher, Dryer, Gas Stove, Microwave, Refrigerator, Stove, Washer
- Laundry: In-Suite
Features
- None
- Windows: Window Coverings
- Basement: Crawl Space,Unfinished
- Has fireplace: No
Interior area
- Total structure area: 1,009
- Total interior livable area: 1,009 sqft
- Finished area above ground: 1,009
Property
Parking
- Total spaces: 3
- Parking features: Attached Garage, Private Drive Single Wide
- Attached garage spaces: 1
- Uncovered spaces: 2
Features
- Frontage type: West
- Frontage length: 40.00
Lot
- Size: 5,227 sqft
- Dimensions: 40 x 128.3
- Features: Urban, Park, Schools
Details
- Parcel number: 641170114
- Zoning: c
Construction
Type & style
- Home type: SingleFamily
- Architectural style: Bungalow
- Property subtype: Single Family Residence, Residential
Materials
- Aluminum Siding, Vinyl Siding
- Roof: Asphalt Shing
Condition
- 51-99 Years
- New construction: No
- Year built: 1952
Utilities & green energy
- Sewer: Sewer (Municipal)
- Water: Municipal-Metered
Community & neighborhood
Location
- Region: Hamilton
Price history
| Date | Event | Price |
|---|---|---|
| 8/19/2025 | Sold | C$550,000C$545/sqft |
Source: ITSO #40753185 | ||
Public tax history
Tax history is unavailable.
Neighborhood: Balfour
Nearby schools
GreatSchools rating
No schools nearby
We couldn't find any schools near this home.
