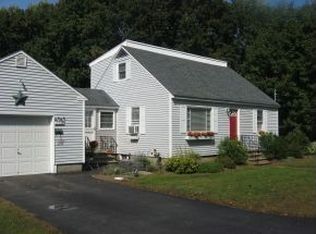Closed
Listed by:
Doreen R Soares,
Redfin Corporation 603-733-4257
Bought with: KW Coastal and Lakes & Mountains Realty
$412,000
20 Dodge Street, Rochester, NH 03867
3beds
1,282sqft
Single Family Residence
Built in 1942
7,841 Square Feet Lot
$440,700 Zestimate®
$321/sqft
$2,587 Estimated rent
Home value
$440,700
$419,000 - $463,000
$2,587/mo
Zestimate® history
Loading...
Owner options
Explore your selling options
What's special
You will want to call this 3 bedroom, one and a half bath house your HOME! It offers an abundance amount of charm inside and a wonderful fenced in yard. The first floor consists of a spacious kitchen with newer appliances and tile floors, a perfect size living room and separate dining room with bamboo flooring, along with a half bath. Stroll up to the second level where you will find 3 bedrooms and a full bath and laundry. Enjoy your morning coffee or evening relaxation from the charming sunroom facing the back yard. This home has it all with many updates. Forced air heating with central air. Primary heat/cool is air source heat pump (ASHP), backup electric heat, water heater is hybrid, ASHP and/or electric. Please remove shoes. Schedule your showing today by appointment June 24 between 9:00 am - 1:00 pm.
Zillow last checked: 8 hours ago
Listing updated: July 24, 2023 at 10:13am
Listed by:
Doreen R Soares,
Redfin Corporation 603-733-4257
Bought with:
Trish Carey
KW Coastal and Lakes & Mountains Realty
Source: PrimeMLS,MLS#: 4958061
Facts & features
Interior
Bedrooms & bathrooms
- Bedrooms: 3
- Bathrooms: 2
- Full bathrooms: 1
- 1/2 bathrooms: 1
Heating
- Forced Air, Other
Cooling
- Central Air
Appliances
- Included: Dishwasher, Dryer, Microwave, Refrigerator, Washer, Electric Stove, Electric Water Heater
Features
- Flooring: Tile, Wood
- Basement: Concrete,Interior Entry
Interior area
- Total structure area: 1,282
- Total interior livable area: 1,282 sqft
- Finished area above ground: 1,282
- Finished area below ground: 0
Property
Parking
- Total spaces: 1
- Parking features: Paved, Direct Entry, Attached
- Garage spaces: 1
Features
- Levels: Two
- Stories: 2
Lot
- Size: 7,841 sqft
- Features: Landscaped, Level
Details
- Parcel number: RCHEM0127B0112L0000
- Zoning description: R1
Construction
Type & style
- Home type: SingleFamily
- Architectural style: Colonial
- Property subtype: Single Family Residence
Materials
- Wood Frame, Vinyl Siding
- Foundation: Block, Concrete
- Roof: Shingle
Condition
- New construction: No
- Year built: 1942
Utilities & green energy
- Electric: 200+ Amp Service, Circuit Breakers
- Sewer: Public Sewer
- Utilities for property: Cable Available
Community & neighborhood
Location
- Region: Rochester
Price history
| Date | Event | Price |
|---|---|---|
| 7/21/2023 | Sold | $412,000+14.8%$321/sqft |
Source: | ||
| 6/21/2023 | Listed for sale | $359,000+75.1%$280/sqft |
Source: | ||
| 7/19/2017 | Sold | $205,000+2.6%$160/sqft |
Source: | ||
| 5/28/2017 | Pending sale | $199,900$156/sqft |
Source: Remax On The Move #4636249 Report a problem | ||
| 5/25/2017 | Listed for sale | $199,900+18.3%$156/sqft |
Source: Remax On The Move #4636249 Report a problem | ||
Public tax history
| Year | Property taxes | Tax assessment |
|---|---|---|
| 2024 | $5,487 -4.2% | $369,500 +66.1% |
| 2023 | $5,727 +1.8% | $222,500 |
| 2022 | $5,625 +2.6% | $222,500 |
Find assessor info on the county website
Neighborhood: 03867
Nearby schools
GreatSchools rating
- 4/10William Allen SchoolGrades: K-5Distance: 0.7 mi
- 3/10Rochester Middle SchoolGrades: 6-8Distance: 1.3 mi
- 5/10Spaulding High SchoolGrades: 9-12Distance: 1.4 mi
Schools provided by the listing agent
- Elementary: William Allen School
- Middle: Rochester Middle School
- High: Spaulding High School
Source: PrimeMLS. This data may not be complete. We recommend contacting the local school district to confirm school assignments for this home.
Get pre-qualified for a loan
At Zillow Home Loans, we can pre-qualify you in as little as 5 minutes with no impact to your credit score.An equal housing lender. NMLS #10287.
