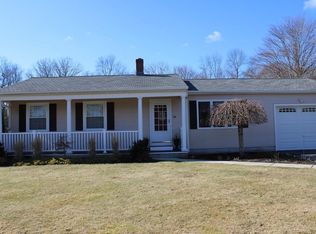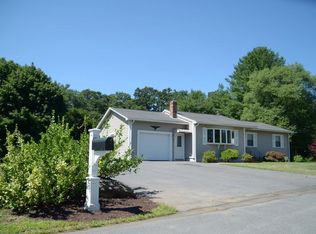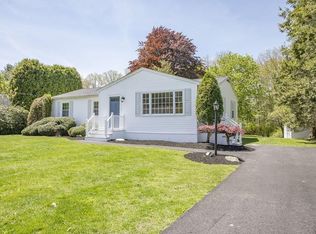Beautifully renovated Ranch on Taunton/Raynham line. 3 Bedrooms and over sized 1 car attached garage. New kitchen includes granite counter tops, ceramic tile floor and back splash. New stainless steel appliances. New bath w/tile floor. Sparkling hardwood floors can be found throughout. Bead board throughout adds a touch of elegance. Brand new roof, oil tank. Heating system is under 5 years old. Cozy 3 season porch with walk out to new deck overlooking a large backyard. 2 studded rooms with heat/elec ready to be finished in basement. Located in a pleasant neighborhood. MUST SEE!
This property is off market, which means it's not currently listed for sale or rent on Zillow. This may be different from what's available on other websites or public sources.


