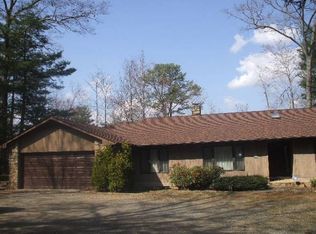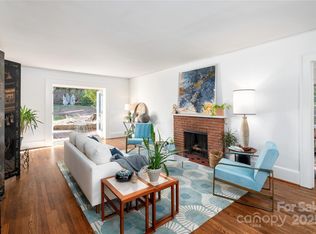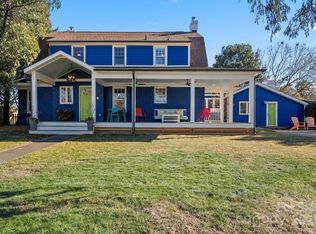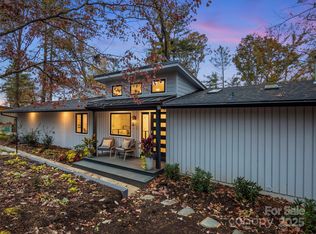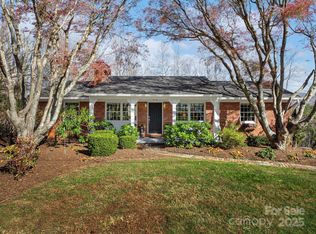Just Reduced $20,000! Discover a truly hidden gem, an unparalleled oasis of tranquility designed for those who value privacy and a profound connection to the natural world. Nestled within a secluded, lushly treed 1.30 acre estate, this one-of-a-kind designer rustic home offers a unique living experience. Crafted by an artisan with meticulous attention to detail, the residence boasts rare Dogwood floors and a sophisticated open split-floor plan. The stylish living spaces are defined by soaring high-beamed ceilings, skylights that invite natural light, and a striking stone fireplace, creating an atmosphere of refined rustic elegance. This property acts as a personal nature preserve. Stunning gardens surround the house, featuring native plantings and blooms that create a total Zen appeal. The craftsman-style entrance patio and various outdoor lighting systems throughout the backyard patios and porches provide seamless integration between indoor comfort and outdoor serenity. A breezeway connects to a detached garage. This is more than a home, it’s a secluded retreat, offering a rare opportunity to live discreetly amidst pristine natural beauty while retaining access to the cultural heart of Asheville, Beaver Lake and UNCA trails. A 2-10 Home Warranty to buyers offer peace of mind. Viewing is highly recommended for discerning buyers seeking privacy and natural splendor.
Active
Price cut: $20K (12/13)
$978,500
20 Deva Glen Rd, Asheville, NC 28804
2beds
2,047sqft
Est.:
Single Family Residence
Built in 1953
1.3 Acres Lot
$944,000 Zestimate®
$478/sqft
$-- HOA
What's special
Soaring high-beamed ceilingsCraftsman-style entrance patioRare dogwood floorsSophisticated open split-floor planOne-of-a-kind designer rustic homeStriking stone fireplace
- 224 days |
- 1,066 |
- 67 |
Zillow last checked: 8 hours ago
Listing updated: December 21, 2025 at 12:05pm
Listing Provided by:
Ted Belz tedbelz@kw.com,
Keller Williams Professionals,
Christine Belz,
Keller Williams Professionals
Source: Canopy MLS as distributed by MLS GRID,MLS#: 4259039
Tour with a local agent
Facts & features
Interior
Bedrooms & bathrooms
- Bedrooms: 2
- Bathrooms: 2
- Full bathrooms: 2
- Main level bedrooms: 2
Primary bedroom
- Features: Vaulted Ceiling(s)
- Level: Main
Bedroom s
- Features: Cathedral Ceiling(s)
- Level: Main
Dining room
- Level: Main
Kitchen
- Features: Open Floorplan, Vaulted Ceiling(s)
- Level: Main
Laundry
- Level: Main
Living room
- Features: Cathedral Ceiling(s)
- Level: Main
Heating
- Forced Air, Heat Pump, Natural Gas
Cooling
- Heat Pump
Appliances
- Included: Dishwasher, Dryer, Gas Oven, Gas Range, Microwave, Refrigerator, Washer
- Laundry: In Hall
Features
- Built-in Features, Open Floorplan, Walk-In Closet(s)
- Flooring: Wood
- Basement: Sump Pump
- Fireplace features: Gas Log, Living Room
Interior area
- Total structure area: 2,047
- Total interior livable area: 2,047 sqft
- Finished area above ground: 2,047
- Finished area below ground: 0
Video & virtual tour
Property
Parking
- Total spaces: 7
- Parking features: Driveway, Detached Garage, Garage on Main Level
- Garage spaces: 1
- Uncovered spaces: 6
- Details: Pebble gravel driveway
Features
- Levels: One
- Stories: 1
- Patio & porch: Deck, Patio, Side Porch
- Fencing: Back Yard,Fenced
Lot
- Size: 1.3 Acres
- Features: Level, Private, Wooded
Details
- Parcel number: 974013131200000
- Zoning: RS4
- Special conditions: Standard
Construction
Type & style
- Home type: SingleFamily
- Architectural style: Contemporary,Cottage
- Property subtype: Single Family Residence
Materials
- Log, Wood
Condition
- New construction: No
- Year built: 1953
Utilities & green energy
- Sewer: Septic Installed
- Water: City
- Utilities for property: Cable Connected, Electricity Connected
Community & HOA
Community
- Security: Security System
- Subdivision: Lakeview Park
Location
- Region: Asheville
Financial & listing details
- Price per square foot: $478/sqft
- Tax assessed value: $648,800
- Annual tax amount: $6,703
- Date on market: 5/23/2025
- Cumulative days on market: 224 days
- Listing terms: Cash,Conventional
- Electric utility on property: Yes
- Road surface type: Gravel, Paved
Estimated market value
$944,000
$897,000 - $991,000
$3,307/mo
Price history
Price history
| Date | Event | Price |
|---|---|---|
| 12/13/2025 | Price change | $978,500-2%$478/sqft |
Source: | ||
| 5/23/2025 | Listed for sale | $998,500+110.2%$488/sqft |
Source: | ||
| 5/20/2016 | Sold | $475,000-8.5%$232/sqft |
Source: | ||
| 4/29/2016 | Pending sale | $519,000$254/sqft |
Source: Beverly-Hanks, Executive Park #NCM594472 Report a problem | ||
| 4/11/2016 | Listed for sale | $519,000$254/sqft |
Source: Beverly-Hanks, Executive Park #NCM594472 Report a problem | ||
Public tax history
Public tax history
| Year | Property taxes | Tax assessment |
|---|---|---|
| 2024 | $6,703 +2.6% | $648,800 |
| 2023 | $6,535 +1% | $648,800 |
| 2022 | $6,470 | $648,800 |
Find assessor info on the county website
BuyAbility℠ payment
Est. payment
$5,415/mo
Principal & interest
$4641
Property taxes
$432
Home insurance
$342
Climate risks
Neighborhood: 28804
Nearby schools
GreatSchools rating
- 4/10Ira B Jones ElementaryGrades: PK-5Distance: 0.8 mi
- 7/10Asheville MiddleGrades: 6-8Distance: 3.1 mi
- 5/10Asheville HighGrades: PK,9-12Distance: 4 mi
Schools provided by the listing agent
- High: Asheville
Source: Canopy MLS as distributed by MLS GRID. This data may not be complete. We recommend contacting the local school district to confirm school assignments for this home.
- Loading
- Loading
