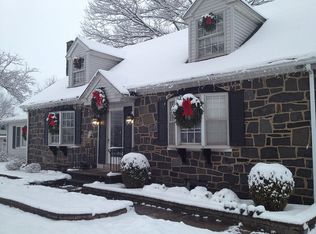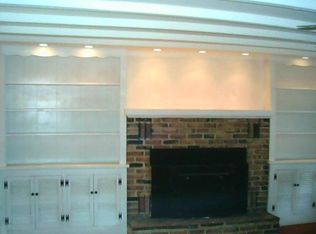Welcome to 20 Derstine Road, this home is squeeky clean and nearly new (the house just had it's second birthday on May 12). You will notice as soon as you enter this home that the only thing you will need to do is unpack and start enjoying your home. The home includes rich dark hardwood in the main foyer, kitchen, dining room, family room and first floor powder room. The first floor feels extra roomy due to the 9 foot ceilings throughout. The bright home is ideal for entertaining friends throughout the year. The eat in kitchen is complete with the usual conveniences and quality upgrades. These include high quality 42 inch cabinets, island for additional work top space, Large stainless side by side refrigerator, double stainless sinks, granite counter tops and a generous size pantry. The family room is well designed with just a touch of a raised ceiling and several recessed lights and is highlighted by a propane gas fireplace for easy change in atmosphere or just to take off the chill on a cold winter night. The dining room is large and bright with a view of the expansive flat back yard, great for the young ones to run and play. The living room finishes off the first floor and is the only room on the first floor with plush carpeting. Upstairs you will find a nicely design floor plan including the Main bedroom that includes plenty of space, walk in closets and a large main bathroom with an awesome shower. The remaining three bedrooms all have plenty of natural light, closet space and share the roomy hall bath. The basement is large with high ceilings, egress window already in place and just waiting for your imagination to finish to your own taste. The property is over one full acre and is nice and flat. Good for a play area or a pool. The owners hate to leave their lovely home but a job transfer makes it necessary to say good bye.
This property is off market, which means it's not currently listed for sale or rent on Zillow. This may be different from what's available on other websites or public sources.

