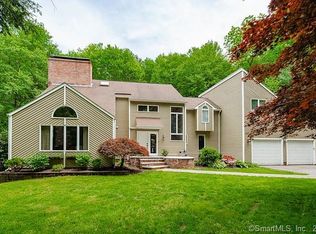Sold for $545,000 on 11/14/23
$545,000
20 Den Road, New Hartford, CT 06057
4beds
3,424sqft
Single Family Residence
Built in 1987
1.61 Acres Lot
$607,600 Zestimate®
$159/sqft
$5,463 Estimated rent
Home value
$607,600
$577,000 - $644,000
$5,463/mo
Zestimate® history
Loading...
Owner options
Explore your selling options
What's special
Prepare to be impressed by this custom-built Contemporary Saltbox tucked away on a quiet, cul-de-sac street. The original owners have maintained this property meticulously with updated mechanicals... top-of-the-line Buderus boiler, Fujitsu mini-split central-air system (2019) and new oil tank (2021). The main level has a thoughtful open floor plan with high ceilings, 2 fireplaces, oak flooring, numerous skylights and an abundance of natural light. The convenient 1st floor bedroom can easily double as a den, guest space or in-home office. The welcoming kitchen boasts granite counters, a breakfast bar and a casual dining area that overlooks the deck and flower gardens beyond. The upper level includes a convenient laundry space, full granite bathroom, 2 sizable bedrooms, plus the primary suite with vaulted ceiling, remodeled tile bathroom and cozy deck overlooking the gorgeous landscape and pool. The WOW factor is a step into the backyard where the huge deck blends with the natural hardscape, mature plantings and the most inviting oversized (16' x 36') heated in-ground pool. Are you in need of additional space for a hobby, office, gym or game room? Check out the partially finished (815'+/- sq. ft.) lower level with an abundance of cabinetry, a toasty propane stove and a walk-out to a 2nd private deck and wooded view. This stunning home will check all the boxes with its serene setting and ease of living. Truly a beautiful property (and quintessential town) to call home!
Zillow last checked: 8 hours ago
Listing updated: November 14, 2023 at 11:15am
Listed by:
Kim D. Trumbull 860-309-6542,
William Raveis Real Estate 860-677-4661
Bought with:
Bethany Lydem, REB.0757460
Stone Crest Realty LLC
Source: Smart MLS,MLS#: 170588700
Facts & features
Interior
Bedrooms & bathrooms
- Bedrooms: 4
- Bathrooms: 3
- Full bathrooms: 2
- 1/2 bathrooms: 1
Primary bedroom
- Features: Vaulted Ceiling(s), Balcony/Deck, Double-Sink, Full Bath, Walk-In Closet(s), Hardwood Floor
- Level: Upper
- Area: 286 Square Feet
- Dimensions: 14.3 x 20
Bedroom
- Features: Hardwood Floor
- Level: Upper
- Area: 186 Square Feet
- Dimensions: 12 x 15.5
Bedroom
- Features: Hardwood Floor
- Level: Main
- Area: 131.08 Square Feet
- Dimensions: 11.6 x 11.3
Bedroom
- Features: Hardwood Floor
- Level: Upper
- Area: 165.6 Square Feet
- Dimensions: 11.5 x 14.4
Dining room
- Features: Hardwood Floor
- Level: Main
- Area: 162.4 Square Feet
- Dimensions: 11.6 x 14
Family room
- Features: Skylight, High Ceilings, Vaulted Ceiling(s), Fireplace, Hardwood Floor
- Level: Main
- Area: 252 Square Feet
- Dimensions: 14 x 18
Kitchen
- Features: Skylight, Breakfast Bar, Granite Counters, Tile Floor
- Level: Main
- Area: 228 Square Feet
- Dimensions: 12 x 19
Living room
- Features: High Ceilings, Vaulted Ceiling(s), Bookcases, Gas Log Fireplace, Hardwood Floor
- Level: Main
- Area: 317.4 Square Feet
- Dimensions: 13.8 x 23
Heating
- Baseboard, Oil, Propane
Cooling
- Ductless
Appliances
- Included: Oven/Range, Microwave, Refrigerator, Freezer, Dishwasher, Disposal, Washer, Dryer, Water Heater
- Laundry: Upper Level
Features
- Entrance Foyer
- Doors: Storm Door(s)
- Windows: Thermopane Windows
- Basement: Partial,Partially Finished
- Attic: Pull Down Stairs
- Number of fireplaces: 2
Interior area
- Total structure area: 3,424
- Total interior livable area: 3,424 sqft
- Finished area above ground: 2,609
- Finished area below ground: 815
Property
Parking
- Total spaces: 4
- Parking features: Attached, Paved, Garage Door Opener, Private
- Attached garage spaces: 2
- Has uncovered spaces: Yes
Features
- Patio & porch: Deck
- Exterior features: Stone Wall
- Has private pool: Yes
- Pool features: In Ground, Heated, Fenced, Vinyl
- Fencing: Fenced
Lot
- Size: 1.61 Acres
- Features: Subdivided, Few Trees, Sloped
Details
- Parcel number: 829116
- Zoning: R2
Construction
Type & style
- Home type: SingleFamily
- Architectural style: Contemporary,Saltbox
- Property subtype: Single Family Residence
Materials
- Clapboard, Wood Siding
- Foundation: Concrete Perimeter
- Roof: Asphalt
Condition
- New construction: No
- Year built: 1987
Utilities & green energy
- Sewer: Septic Tank
- Water: Well
- Utilities for property: Cable Available
Green energy
- Energy efficient items: Doors, Windows
Community & neighborhood
Community
- Community features: Lake, Library, Shopping/Mall
Location
- Region: New Hartford
Price history
| Date | Event | Price |
|---|---|---|
| 11/14/2023 | Sold | $545,000-0.9%$159/sqft |
Source: | ||
| 10/20/2023 | Listed for sale | $550,000$161/sqft |
Source: | ||
| 9/20/2023 | Pending sale | $550,000$161/sqft |
Source: | ||
| 9/15/2023 | Listed for sale | $550,000$161/sqft |
Source: | ||
Public tax history
| Year | Property taxes | Tax assessment |
|---|---|---|
| 2025 | $9,036 +5.1% | $326,550 |
| 2024 | $8,601 +9.4% | $326,550 +33.2% |
| 2023 | $7,864 +1.6% | $245,210 |
Find assessor info on the county website
Neighborhood: 06057
Nearby schools
GreatSchools rating
- 6/10Ann Antolini SchoolGrades: 3-6Distance: 0.9 mi
- 6/10Northwestern Regional Middle SchoolGrades: 7-8Distance: 6.7 mi
- 8/10Northwestern Regional High SchoolGrades: 9-12Distance: 6.7 mi
Schools provided by the listing agent
- Elementary: Bakerville Consolidated
- Middle: Northwestern,Ann Antolini
Source: Smart MLS. This data may not be complete. We recommend contacting the local school district to confirm school assignments for this home.

Get pre-qualified for a loan
At Zillow Home Loans, we can pre-qualify you in as little as 5 minutes with no impact to your credit score.An equal housing lender. NMLS #10287.
Sell for more on Zillow
Get a free Zillow Showcase℠ listing and you could sell for .
$607,600
2% more+ $12,152
With Zillow Showcase(estimated)
$619,752