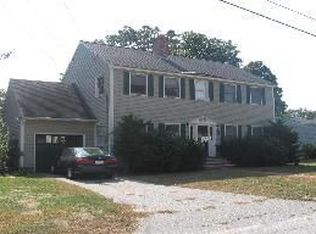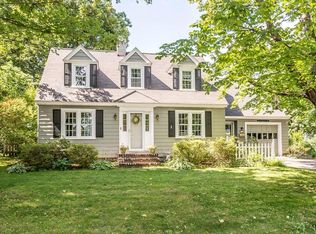Move right into this 8 Room, 3 Bedrooom, 2 Bath Ranch Style home and enjoy. The Roof, Siding, Deck and Windows have been replaced in recent years, all hardwood floors throughout have been refinished, yard has been freshly landscaped, master bathroom has been recently remodeled and this home is well maintained and taken care of in a way you will appreciate the moment you walk in. The Living Room has a fireplace and beautiful built in cabinets for your convenience, all bedrooms, living room and sun room have ceiling fans and all appliances are to convey with the sale. The finished basement is perfect for a Family Room or a Workout Room and perfectly compliments what is already here. The large deck off of the Sun Room is built for entertaining. Close to Routes 3, 495 and 93 for those that commute. As mentioned earlier, there truly is nothing to do but move in, so do not wait. Simply put, this is a must see and won't last! Make your appointment today
This property is off market, which means it's not currently listed for sale or rent on Zillow. This may be different from what's available on other websites or public sources.

