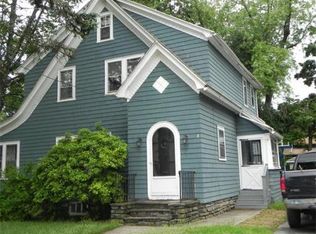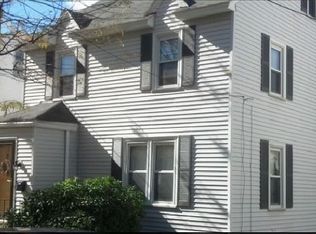WONDERFUL OPPORTUNITY to own this Charming & Solidly built West-side Family home. This property has so much to offer: 4 generous Bedrooms, Hardwood Floors throughout + Period Detailing - Crown Moldings, China Cabinet, Chair Rail & Archways! From the front Vestibule you enter the Living Room with brick wood-burning fireplace & intimate Library/Study off. The elegant south facing Dining Room is where you will look forward to gathering with family & friends. A warm & welcoming Kitchen has granite countertops, a large stainless steel sink, solid wood cabinets, oak flooring & breakfast nook area. The screened in rear porch is perfect for summer evenings. The 2nd floor is spacious and a walk-up attic offers lots of additional storage. Economical Gas for heating, cooking, hot water and dryer + Solar Panels = low utility costs. Roof 2019! The fenced in yard is filled with mature perennials, flowering shrubs & fruit trees. There is a 2 car detached garage. Fabulous location. Don't miss it!
This property is off market, which means it's not currently listed for sale or rent on Zillow. This may be different from what's available on other websites or public sources.

