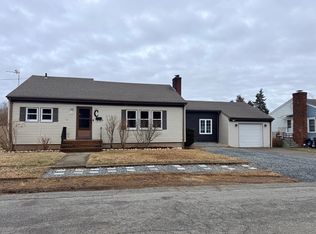IN-LAW POTENTIAL in this 3 bedroom ranch on quiet street. Eat in kitchen with stainless steel appliances and granite counters. Hardwood floors in living room and bedrooms, Roof recently replaced and exterior painted. Walk out, partially finished basement has a fireplace, cedar closet, 1/2 bath, and laundry as well as a large bonus room with 2 closets. Large yard (double lot) with paved driveway, shed and detached 1 car garage which is 6 years old. Seller will consider replacing the furnace. Needs some cosmetic updating. Seller installing new septic system.
This property is off market, which means it's not currently listed for sale or rent on Zillow. This may be different from what's available on other websites or public sources.

