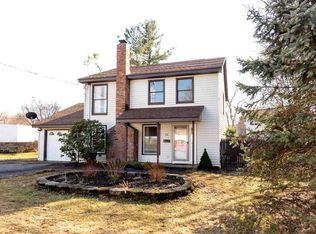Closed
$360,000
20 Delaware Avenue, Rensselaer, NY 12144
4beds
1,741sqft
Single Family Residence, Residential
Built in 2004
6,098.4 Square Feet Lot
$375,900 Zestimate®
$207/sqft
$2,330 Estimated rent
Home value
$375,900
$316,000 - $444,000
$2,330/mo
Zestimate® history
Loading...
Owner options
Explore your selling options
What's special
This light-filled, classic Raised Ranch is located in the East Greenbush School District, just minutes from the East Greenbush Soccer Fields. Conveniently situated near shopping, with easy access to the highway, this home offers both comfort and practicality.
The main floor features three bedrooms and a full bath, while the ground floor includes a fourth bedroom, another full bath, and a spacious family room. Sliding glass doors in the family room lead to a back deck, perfect for relaxing or entertaining.
Additional highlights include central air, SS appliances, easy to clean floors, decent closet spaces, a laundry room and a generous one-car garage with storage along the back wall, with both interior and exterior entry. Schedule a showing today
Zillow last checked: 8 hours ago
Listing updated: August 15, 2025 at 08:55am
Listed by:
April D Seney 518-669-5240,
Core Real Estate Team
Bought with:
Megan Morse, 10401368024
Core Real Estate Team
Source: Global MLS,MLS#: 202511177
Facts & features
Interior
Bedrooms & bathrooms
- Bedrooms: 4
- Bathrooms: 2
- Full bathrooms: 2
Bedroom
- Level: First
Bedroom
- Level: First
Bedroom
- Level: First
Bedroom
- Level: Basement
Full bathroom
- Level: First
Full bathroom
- Level: Basement
Dining room
- Level: First
Family room
- Level: Basement
Kitchen
- Level: First
Laundry
- Level: Basement
Living room
- Level: First
Heating
- Forced Air, Natural Gas
Cooling
- Central Air
Appliances
- Included: Built-In Electric Oven, Dishwasher, Microwave, Refrigerator, Washer/Dryer
- Laundry: In Basement, Laundry Room
Features
- Flooring: Hardwood
- Doors: Sliding Doors
- Windows: Insulated Windows
- Basement: Exterior Entry,Finished,Full,Heated,Interior Entry,Walk-Out Access
Interior area
- Total structure area: 1,741
- Total interior livable area: 1,741 sqft
- Finished area above ground: 1,741
- Finished area below ground: 0
Property
Parking
- Total spaces: 4
- Parking features: Off Street, Under Residence, Driveway
- Garage spaces: 1
- Has uncovered spaces: Yes
Features
- Levels: Multi/Split
- Patio & porch: Deck
Lot
- Size: 6,098 sqft
- Features: Level, Sloped, Cleared
Details
- Additional structures: Shed(s)
- Parcel number: 382400 166.1449
- Special conditions: Standard
Construction
Type & style
- Home type: SingleFamily
- Architectural style: Raised Ranch
- Property subtype: Single Family Residence, Residential
Materials
- Drywall, Vinyl Siding
- Foundation: Concrete Perimeter
- Roof: Shingle
Condition
- New construction: No
- Year built: 2004
Utilities & green energy
- Sewer: Public Sewer
- Water: Public
Community & neighborhood
Location
- Region: Rensselaer
Price history
| Date | Event | Price |
|---|---|---|
| 3/24/2025 | Sold | $360,000+2.9%$207/sqft |
Source: | ||
| 1/30/2025 | Pending sale | $349,900$201/sqft |
Source: | ||
| 1/26/2025 | Listed for sale | $349,900+30.1%$201/sqft |
Source: | ||
| 11/19/2021 | Sold | $269,000-3.9%$155/sqft |
Source: | ||
| 9/23/2021 | Pending sale | $279,900$161/sqft |
Source: | ||
Public tax history
| Year | Property taxes | Tax assessment |
|---|---|---|
| 2024 | -- | $243,000 |
| 2023 | -- | $243,000 |
| 2022 | -- | $243,000 |
Find assessor info on the county website
Neighborhood: 12144
Nearby schools
GreatSchools rating
- 8/10Citizen Edmond Genet SchoolGrades: PK-5Distance: 0.7 mi
- 8/10Howard L Goff SchoolGrades: 6-8Distance: 0.9 mi
- 8/10Columbia High SchoolGrades: 9-12Distance: 2.4 mi
Schools provided by the listing agent
- Elementary: Citizen Edmond Genet
- High: Columbia
Source: Global MLS. This data may not be complete. We recommend contacting the local school district to confirm school assignments for this home.
