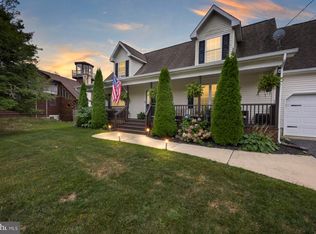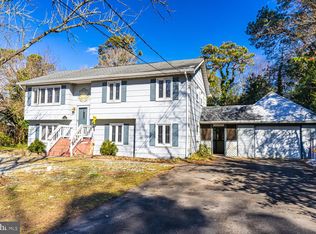Stylish, Custom Designed Unique home located in quaint Parkertown section offers 4 spacious bedrooms, 4.5 bathrooms, Kitchen w/breakfast bar, formal Dining Room, and an aMaZiNg Great Room with stunning wood ceiling that spills out into the incredibly beautiful 3-season room! With over 4000 s/f, this 3-story home includes 2 Master BRs, a 28'x30' Bonus Room with separate entrance, 1-car attached plus another 2-car attached garage with work bench, central vacuum, gas heat, central air, radiant heat, swimming pool with deck, and lawn sprinklers. Recently updated outdoor well, C/A unit, tankless HWH, and roofing. First level includes Full-Size Bar area w/ beer tap, game room, fitness, & office space. Endless 90'x 222' yard is perfect for outdoor activities in a private backyard! This is an ideal multi-generational home for anyone looking to share an address, or a single family home ready for new owners. 3-4 mins. to Public Boat Ramp & Bay Beach, 12-15 mins. to LBI. Don't wait, call today! Endless 90'x 222' yard is perfect for outdoor activities in a private backyard! This is an ideal multi-generational home for anyone looking to share an address, or a single family home ready for new owners. Only 3-4 minutes to the Public Boat Ramp and Bay Beach, 12-15 minutes to LBI. Don't wait, call today!
This property is off market, which means it's not currently listed for sale or rent on Zillow. This may be different from what's available on other websites or public sources.


