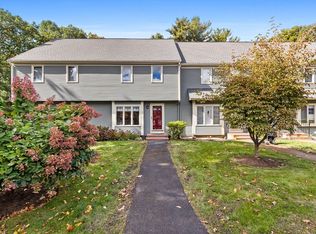Sold for $470,000
$470,000
20 Deer Path APT 5, Maynard, MA 01754
2beds
2,226sqft
Condominium, Townhouse
Built in 1987
-- sqft lot
$469,400 Zestimate®
$211/sqft
$3,790 Estimated rent
Home value
$469,400
$437,000 - $507,000
$3,790/mo
Zestimate® history
Loading...
Owner options
Explore your selling options
What's special
Meticulously maintained & beautifully updated, this 4-level townhouse in desirable Deer Hedge offers sun-filled spaces and modern finishes throughout. The main level features a spacious living room that flows into a sleek kitchen with flat-panel white cabinets, stainless appliances, and an eat-in area that opens to a private balcony. The second floor includes a generous primary suite with en-suite bath, a 2nd bedroom, and full bath. The 3rd level offers a 3rd bedroom or bonus room with ample storage, overlooking woodlands. The finished lower-level features tiled flooring and a walk-out slider to a brick patio—perfect for additional living space and a home office, or guest area. Enjoy the convenience of move-in ready living with access to community amenities including a pool, clubhouse, & tennis court. Ideally located close to downtown Maynard’s shops, restaurants, & commuter rail & routes, this home offers both comfort & style in a peaceful setting with unbeatable value.
Zillow last checked: 8 hours ago
Listing updated: June 29, 2025 at 04:38pm
Listed by:
Alexis Winnell 978-376-3313,
Alpine Property Management, Inc. 978-371-9090
Bought with:
Brian Dacey
REMAX Executive Realty
Source: MLS PIN,MLS#: 73362910
Facts & features
Interior
Bedrooms & bathrooms
- Bedrooms: 2
- Bathrooms: 3
- Full bathrooms: 2
- 1/2 bathrooms: 1
Primary bedroom
- Features: Ceiling Fan(s), Flooring - Hardwood, Balcony - Exterior, Exterior Access, Recessed Lighting, Slider, Closet - Double
- Level: Second
- Area: 185.7
- Dimensions: 15.58 x 11.92
Bedroom 2
- Features: Ceiling Fan(s), Closet, Flooring - Hardwood, Recessed Lighting
- Level: Second
- Area: 187
- Dimensions: 16.5 x 11.33
Primary bathroom
- Features: Yes
Bathroom 1
- Features: Bathroom - Half, Lighting - Overhead
- Level: First
- Area: 24.11
- Dimensions: 4.67 x 5.17
Bathroom 2
- Features: Bathroom - 3/4, Bathroom - With Shower Stall, Flooring - Stone/Ceramic Tile, Lighting - Overhead
- Level: Second
- Area: 43.94
- Dimensions: 4.75 x 9.25
Bathroom 3
- Features: Bathroom - Full, Bathroom - With Tub & Shower, Flooring - Hardwood, Lighting - Overhead
- Level: Second
- Area: 45.48
- Dimensions: 4.92 x 9.25
Dining room
- Features: Flooring - Hardwood, Slider, Lighting - Overhead
- Level: First
- Area: 116.28
- Dimensions: 7.58 x 15.33
Family room
- Features: Ceiling Fan(s), Closet, Flooring - Stone/Ceramic Tile, Exterior Access, Open Floorplan, Recessed Lighting, Slider
- Level: Basement
- Area: 570.92
- Dimensions: 18.42 x 31
Kitchen
- Features: Flooring - Stone/Ceramic Tile, Dining Area, Balcony - Exterior, Open Floorplan, Recessed Lighting, Slider, Gas Stove, Peninsula, Lighting - Pendant
- Level: Main,First
- Area: 154.38
- Dimensions: 10.83 x 14.25
Living room
- Features: Ceiling Fan(s), Closet, Flooring - Hardwood, Recessed Lighting
- Level: First
- Area: 300.81
- Dimensions: 18.42 x 16.33
Heating
- Forced Air, Natural Gas, Fireplace(s)
Cooling
- Central Air
Appliances
- Included: Range, Dishwasher, Microwave, Refrigerator, Washer, Dryer, Plumbed For Ice Maker
- Laundry: In Building, Electric Dryer Hookup, Washer Hookup
Features
- Ceiling Fan(s), Recessed Lighting, Bonus Room
- Flooring: Tile, Marble, Hardwood, Flooring - Hardwood
- Windows: Screens
- Has basement: Yes
- Number of fireplaces: 1
- Common walls with other units/homes: 2+ Common Walls
Interior area
- Total structure area: 2,226
- Total interior livable area: 2,226 sqft
- Finished area above ground: 1,586
- Finished area below ground: 640
Property
Parking
- Total spaces: 2
- Parking features: Off Street, Assigned, Paved
- Uncovered spaces: 2
Accessibility
- Accessibility features: No
Features
- Patio & porch: Deck - Wood, Patio
- Exterior features: Balcony - Exterior, Deck - Wood, Patio, Screens, Rain Gutters, Tennis Court(s)
- Pool features: Association, In Ground
Details
- Parcel number: 3636085
- Zoning: R1
Construction
Type & style
- Home type: Townhouse
- Property subtype: Condominium, Townhouse
Materials
- Frame
- Roof: Shingle
Condition
- Year built: 1987
Utilities & green energy
- Sewer: Public Sewer
- Water: Public
- Utilities for property: for Gas Range, for Electric Dryer, Washer Hookup, Icemaker Connection
Community & neighborhood
Community
- Community features: Public Transportation, Shopping, Pool, Park, Walk/Jog Trails, Bike Path, Conservation Area, Highway Access, House of Worship, Public School
Location
- Region: Maynard
HOA & financial
HOA
- HOA fee: $575 monthly
- Amenities included: Pool, Fitness Center, Clubhouse
- Services included: Insurance, Maintenance Structure, Road Maintenance, Maintenance Grounds, Snow Removal
Other
Other facts
- Listing terms: Contract
Price history
| Date | Event | Price |
|---|---|---|
| 6/26/2025 | Sold | $470,000-1%$211/sqft |
Source: MLS PIN #73362910 Report a problem | ||
| 5/20/2025 | Contingent | $474,900$213/sqft |
Source: MLS PIN #73362910 Report a problem | ||
| 4/23/2025 | Listed for sale | $474,900+90.7%$213/sqft |
Source: MLS PIN #73362910 Report a problem | ||
| 6/3/2014 | Sold | $249,000-3.9%$112/sqft |
Source: Public Record Report a problem | ||
| 5/12/2014 | Pending sale | $259,000$116/sqft |
Source: Keller Williams Realty Boston Northwest #71667132 Report a problem | ||
Public tax history
| Year | Property taxes | Tax assessment |
|---|---|---|
| 2025 | $7,863 +6.9% | $441,000 +7.2% |
| 2024 | $7,358 +3% | $411,500 +9.2% |
| 2023 | $7,146 +5.9% | $376,700 +14.6% |
Find assessor info on the county website
Neighborhood: 01754
Nearby schools
GreatSchools rating
- 5/10Green Meadow SchoolGrades: PK-3Distance: 1.3 mi
- 7/10Fowler SchoolGrades: 4-8Distance: 1.3 mi
- 7/10Maynard High SchoolGrades: 9-12Distance: 1.2 mi
Get a cash offer in 3 minutes
Find out how much your home could sell for in as little as 3 minutes with a no-obligation cash offer.
Estimated market value$469,400
Get a cash offer in 3 minutes
Find out how much your home could sell for in as little as 3 minutes with a no-obligation cash offer.
Estimated market value
$469,400
