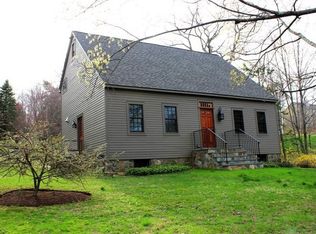Sold for $725,000
$725,000
20 Deer Park Road, Danbury, CT 06811
4beds
2,530sqft
Single Family Residence
Built in 1997
0.98 Acres Lot
$783,800 Zestimate®
$287/sqft
$5,625 Estimated rent
Home value
$783,800
$705,000 - $870,000
$5,625/mo
Zestimate® history
Loading...
Owner options
Explore your selling options
What's special
Picture-perfect home in a million-dollar neighborhood close to the NY border. Who wouldn't want to live in this sought-after location near Nationally acclaimed Richter Golf Course? Step inside to view the light and bright two-story foyer as hardwood flooring leads you to a formal dining room and a living room serving as an in-home office. The nine-foot ceilings and all-neutral palette continue in an open eat-in kitchen and family room space. Chilly nights are spent curled up with a book in front of a warm fire. Groceries are easily brought straight into the kitchen when you have a 2-car attached garage. Invite friends over to a barbecue on the deck with a forest backdrop of tall mature trees and seasonal hillside views. Head upstairs to discover a generous primary bedroom suite with a full bath encompassing a whirlpool tub, shower, 2 walk-in closets and dual sinks. Three additional bedrooms complete the 2nd floor. Increase your living space in the walk-out garden level where windows allow light to pour in. Minutes to Trader Joe's, Whole Foods, Target, Danbury Fair Mall, I-684 to Westchester, trendy restaurants, tennis, basketball courts, hiking trails, the Brewster train to NYC, and a 70-minute drive to Manhattan. Come see this impeccably maintained home before it's gone! The home is wired for a generator and a portable generator is included with the sale. It also has a 2 car over-sized garage.
Zillow last checked: 8 hours ago
Listing updated: October 01, 2024 at 02:30am
Listed by:
Patty McCarthy 203-733-7006,
William Raveis Real Estate 203-794-9494
Bought with:
Blair Patterson, RES.0816992
William Raveis Real Estate
Source: Smart MLS,MLS#: 24022474
Facts & features
Interior
Bedrooms & bathrooms
- Bedrooms: 4
- Bathrooms: 3
- Full bathrooms: 2
- 1/2 bathrooms: 1
Primary bedroom
- Features: Full Bath, Stall Shower, Whirlpool Tub, Walk-In Closet(s), Wall/Wall Carpet
- Level: Upper
Bedroom
- Features: Wall/Wall Carpet
- Level: Upper
Bedroom
- Features: Wall/Wall Carpet
- Level: Upper
Bedroom
- Features: Wall/Wall Carpet
- Level: Upper
Dining room
- Features: High Ceilings, Hardwood Floor
- Level: Main
Family room
- Features: High Ceilings, Gas Log Fireplace, Wall/Wall Carpet
- Level: Main
Kitchen
- Features: High Ceilings, Eating Space, Sliders, Hardwood Floor
- Level: Main
Living room
- Features: High Ceilings, Hardwood Floor
- Level: Main
Heating
- Forced Air, Oil
Cooling
- Central Air
Appliances
- Included: Oven/Range, Microwave, Refrigerator, Dishwasher, Washer, Dryer, Water Heater, Tankless Water Heater
- Laundry: Main Level
Features
- Wired for Data, Open Floorplan, Entrance Foyer
- Windows: Thermopane Windows
- Basement: Full,Unfinished,Walk-Out Access
- Attic: Access Via Hatch
- Number of fireplaces: 1
Interior area
- Total structure area: 2,530
- Total interior livable area: 2,530 sqft
- Finished area above ground: 2,530
Property
Parking
- Total spaces: 6
- Parking features: Attached, Paved, Driveway, Garage Door Opener
- Attached garage spaces: 2
- Has uncovered spaces: Yes
Lot
- Size: 0.98 Acres
- Features: Subdivided, Few Trees, Wooded, Cul-De-Sac, Rolling Slope
Details
- Parcel number: 65363
- Zoning: RA40
- Other equipment: Generator, Generator Ready
Construction
Type & style
- Home type: SingleFamily
- Architectural style: Colonial
- Property subtype: Single Family Residence
Materials
- Vinyl Siding
- Foundation: Concrete Perimeter
- Roof: Asphalt
Condition
- New construction: No
- Year built: 1997
Utilities & green energy
- Sewer: Septic Tank
- Water: Public
- Utilities for property: Cable Available
Green energy
- Energy efficient items: Thermostat, Ridge Vents, Windows
Community & neighborhood
Security
- Security features: Security System
Community
- Community features: Basketball Court, Golf, Health Club, Lake, Park, Playground, Shopping/Mall, Tennis Court(s)
Location
- Region: Danbury
- Subdivision: Middle River
Price history
| Date | Event | Price |
|---|---|---|
| 7/15/2024 | Sold | $725,000+1.4%$287/sqft |
Source: | ||
| 6/14/2024 | Pending sale | $715,000$283/sqft |
Source: | ||
| 6/8/2024 | Listed for sale | $715,000+63.6%$283/sqft |
Source: | ||
| 9/1/2000 | Sold | $437,000+4%$173/sqft |
Source: | ||
| 4/24/1998 | Sold | $420,000+12.3%$166/sqft |
Source: | ||
Public tax history
| Year | Property taxes | Tax assessment |
|---|---|---|
| 2025 | $9,962 +2.2% | $398,650 |
| 2024 | $9,743 +4.8% | $398,650 |
| 2023 | $9,301 +4.5% | $398,650 +26.4% |
Find assessor info on the county website
Neighborhood: 06811
Nearby schools
GreatSchools rating
- 4/10King Street Primary SchoolGrades: K-3Distance: 1.2 mi
- 3/10Rogers Park Middle SchoolGrades: 6-8Distance: 5.3 mi
- 2/10Danbury High SchoolGrades: 9-12Distance: 2.8 mi
Schools provided by the listing agent
- High: Danbury
Source: Smart MLS. This data may not be complete. We recommend contacting the local school district to confirm school assignments for this home.
Get pre-qualified for a loan
At Zillow Home Loans, we can pre-qualify you in as little as 5 minutes with no impact to your credit score.An equal housing lender. NMLS #10287.
Sell for more on Zillow
Get a Zillow Showcase℠ listing at no additional cost and you could sell for .
$783,800
2% more+$15,676
With Zillow Showcase(estimated)$799,476
