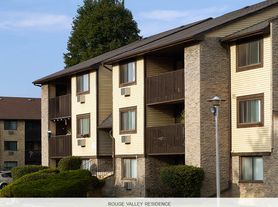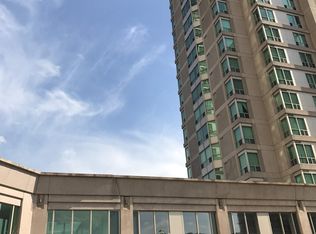Large 1 bedroom with ensuite washroom and walkin closet. Awesome Open Concept Penthouse With Panoramic View, West Exposure, Located Right Off The 401. 9Ft Ceilings, Full Kitchen Reno WithGranite Counters, Island, Soft Closing Kitchen Cabinets. 51/2"Baseboards, Pot Lights, CustomCloset Organizers Throughout, Bright Floor To Ceiling Bay Windows.
Apartment for rent
C$2,500/mo
20 Dean Park Rd #1216, Toronto, ON M1B 3G9
1beds
Price may not include required fees and charges.
Apartment
Available now
No pets
Central air
In unit laundry
1 Parking space parking
Electric, forced air
What's special
Ensuite washroomWalkin closetOpen conceptPanoramic viewFull kitchen renoGranite countersSoft closing kitchen cabinets
- 22 days
- on Zillow |
- -- |
- -- |
Travel times
Renting now? Get $1,000 closer to owning
Unlock a $400 renter bonus, plus up to a $600 savings match when you open a Foyer+ account.
Offers by Foyer; terms for both apply. Details on landing page.
Facts & features
Interior
Bedrooms & bathrooms
- Bedrooms: 1
- Bathrooms: 2
- Full bathrooms: 2
Heating
- Electric, Forced Air
Cooling
- Central Air
Appliances
- Included: Dryer, Washer
- Laundry: In Unit, In-Suite Laundry
Features
- Primary Bedroom - Main Floor
Property
Parking
- Total spaces: 1
- Details: Contact manager
Features
- Exterior features: Contact manager
Construction
Type & style
- Home type: Apartment
- Property subtype: Apartment
Utilities & green energy
- Utilities for property: Garbage
Building
Management
- Pets allowed: No
Community & HOA
Location
- Region: Toronto
Financial & listing details
- Lease term: Contact For Details
Price history
Price history is unavailable.

