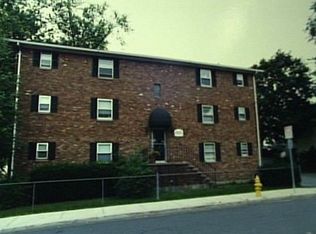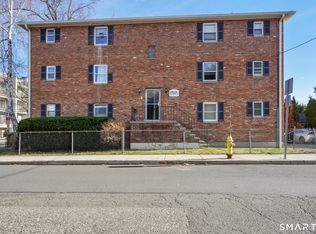ONE OF 3 HOMES AT DEAN SWIFT COURT ,2 NEW SINGLE FAMILY HOMES AND THE ORIGINAL HOME WHICH HAS BEEN RENOVATED AND SOLD. THIS OPEN PLAN TOWN HOME HAS 3 BEDROOMS WITHMASTER ON SUITE ,PLUS ANOTHER 2.5 BATHROOMS , THIS OPEN BRIGHT AND AIRY,LIVING ROOM WITH FIRE PLACEALCO OPENS TO A TERRACE. LOTS OF WINDOWSIN THE GREAT EATIN KITCHEN WITH LARGE DINING AREA, ALL WHITE SHAKER KITCHEN CABINETS WITHQUARTZ COUNTERS, STAINLEES STEELS APPLIANCE S, LOWER LEVEL OPENS DECK ,THERE IS ALSO A FULL BATH AT THIS LEVEL AND A TWO CAR GARAGE. PLEASE CALL LISTING AGENT OR COME AND VISIT ONE OF OUR OPEN HOUSES.
This property is off market, which means it's not currently listed for sale or rent on Zillow. This may be different from what's available on other websites or public sources.


