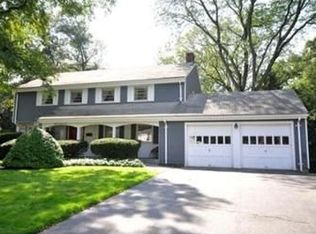This exquisite home in Follen Hill, Lexingtons coveted neighborhood, was originally designed by Royal Barry Wills and is updated to enhance todays lifestyle.Sip coffee on the deck overlooking your own beautiful landscaped yard in the morning, then sit by the fire places indoors in the evening. Outside, the lighted Sports Court is all yours for basketball, etc The chef side of you will cook in the updated eat-in kitchen with marble counter tops open to an inviting family room. Living room with fireplace and dining room with Butler's Pantry,each have french doors out to the deck.The master bedroom suite is freshly painted with new carpet plus three more bedrooms and upstairs laundry, Most importantly, there are Plenty of options for your Home Office.Bedroom option on first floor. Lower level has full bath,two finished rooms -one is reserved for your gym! The land is perfect for gardening, outdoor entertaining and a custom shed for all your extra storage.Walk to Bowman Elementary!
This property is off market, which means it's not currently listed for sale or rent on Zillow. This may be different from what's available on other websites or public sources.
