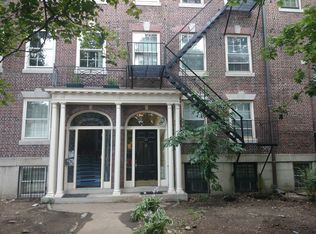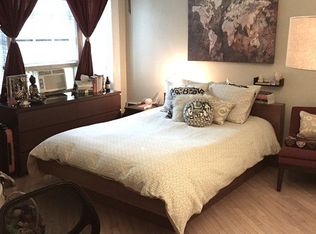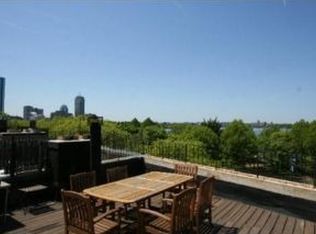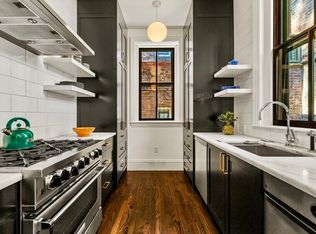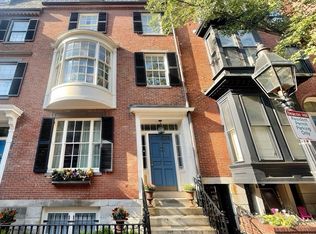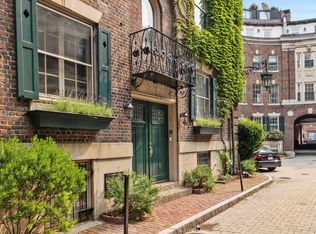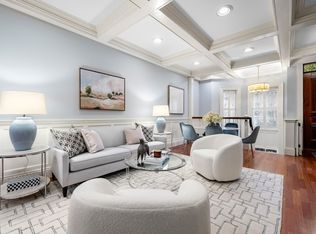Wow! Location and Value! Designer-renovated, Beacon Hill, 5 Bedroom 3.5 Bathroom single family with direct-access parking and roof deck. Value priced at 28% less per square foot than average! Sunny, corner home with 3 exposures. Over 4,400 sq ft of flexible living on the Flat-of-the-Hill, fronting the Charles River. Steps to Charles St, Whole Foods and Mass General. Inside, find a serene, hushed city sanctuary. Entrance level with dining/den, eat-in kitchen with Sub-Zero/Wolf appliances and half bath. Second floor has expansive entertaining/living with wet bar and wall of cabinetry. Floor above is king-size, primary bed with Charles River views, huge spa-style bath with shower, soaking tub and dressing or nursery. Top floor has 3 big beds and bath. Garden level, ideal au pair/guest suite with family room, big bedroom. Bath off hall. One car parking in rear. Central air. Gas heat. Central Vac. Roof deck with grilling/dining and lounging areas. Front row seats to the July 4th fireworks!
For sale
$5,295,000
20 David G Mugar Way, Boston, MA 02114
5beds
4,474sqft
Est.:
Single Family Residence
Built in 1917
1,432 Square Feet Lot
$5,136,100 Zestimate®
$1,184/sqft
$-- HOA
What's special
Central airCentral vacGas heatFronting the charles riverSerene hushed city sanctuaryDirect-access parking
- 19 days |
- 923 |
- 37 |
Likely to sell faster than
Zillow last checked: 8 hours ago
Listing updated: November 25, 2025 at 05:20am
Listed by:
Lucas Garofalo 617-680-9155,
Keller Williams Realty Boston-Metro | Back Bay 617-542-0012
Source: MLS PIN,MLS#: 73457078
Tour with a local agent
Facts & features
Interior
Bedrooms & bathrooms
- Bedrooms: 5
- Bathrooms: 5
- Full bathrooms: 3
- 1/2 bathrooms: 2
Primary bathroom
- Features: Yes
Heating
- Forced Air, Natural Gas, Electric
Cooling
- Central Air, Ductless
Features
- Central Vacuum, Wet Bar
- Flooring: Tile, Hardwood
- Basement: Full,Finished,Walk-Out Access,Interior Entry
- Number of fireplaces: 6
Interior area
- Total structure area: 4,474
- Total interior livable area: 4,474 sqft
- Finished area above ground: 3,560
- Finished area below ground: 914
Video & virtual tour
Property
Parking
- Total spaces: 1
- Parking features: Off Street, Assigned, Paved
- Uncovered spaces: 1
Accessibility
- Accessibility features: No
Features
- Levels: Multi/Split
- Patio & porch: Deck - Roof, Deck - Composite
- Exterior features: Deck - Roof, Deck - Composite, City View(s)
- Has view: Yes
- View description: City View(s), City
Lot
- Size: 1,432 Square Feet
- Features: Corner Lot, Level
Details
- Parcel number: W:05 P:02495 S:000
- Zoning: R1
Construction
Type & style
- Home type: SingleFamily
- Architectural style: Federal
- Property subtype: Single Family Residence
- Attached to another structure: Yes
Materials
- Brick, Stone
- Foundation: Brick/Mortar
- Roof: Rubber
Condition
- Year built: 1917
Utilities & green energy
- Sewer: Public Sewer
- Water: Public
- Utilities for property: for Gas Range
Community & HOA
Community
- Features: Public Transportation, Shopping, Park, Walk/Jog Trails, Medical Facility, Bike Path, Highway Access, House of Worship, Private School, T-Station
HOA
- Has HOA: No
Location
- Region: Boston
Financial & listing details
- Price per square foot: $1,184/sqft
- Tax assessed value: $4,758,800
- Annual tax amount: $51,623
- Date on market: 11/21/2025
- Exclusions: Chandelier At Top Of Stair Landing Between Living And Family Room On Second Floor
Estimated market value
$5,136,100
$4.88M - $5.39M
$8,688/mo
Price history
Price history
| Date | Event | Price |
|---|---|---|
| 11/21/2025 | Listed for sale | $5,295,000$1,184/sqft |
Source: MLS PIN #73457078 Report a problem | ||
| 11/6/2025 | Listing removed | $5,295,000$1,184/sqft |
Source: MLS PIN #73432749 Report a problem | ||
| 9/18/2025 | Listed for sale | $5,295,000$1,184/sqft |
Source: MLS PIN #73432749 Report a problem | ||
| 9/16/2025 | Listing removed | $5,295,000$1,184/sqft |
Source: MLS PIN #73369532 Report a problem | ||
| 5/5/2025 | Listed for sale | $5,295,000$1,184/sqft |
Source: MLS PIN #73369532 Report a problem | ||
Public tax history
Public tax history
| Year | Property taxes | Tax assessment |
|---|---|---|
| 2025 | $55,107 +11% | $4,758,800 +4.5% |
| 2024 | $49,650 +1.5% | $4,555,000 |
| 2023 | $48,921 +3.6% | $4,555,000 +5% |
Find assessor info on the county website
BuyAbility℠ payment
Est. payment
$31,525/mo
Principal & interest
$26716
Property taxes
$2956
Home insurance
$1853
Climate risks
Neighborhood: Beacon Hill
Nearby schools
GreatSchools rating
- 6/10Josiah Quincy Elementary SchoolGrades: PK-5Distance: 0.9 mi
- 3/10Quincy Upper SchoolGrades: 6-12Distance: 0.8 mi
- 2/10Snowden Int'L High SchoolGrades: 9-12Distance: 0.8 mi
- Loading
- Loading
