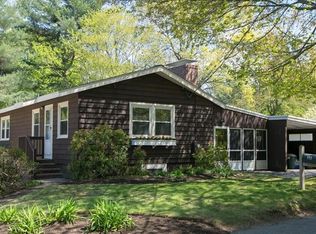Sold for $2,025,000 on 03/05/25
$2,025,000
20 Darton St, Concord, MA 01742
3beds
3,236sqft
Single Family Residence
Built in 1943
0.57 Acres Lot
$1,995,600 Zestimate®
$626/sqft
$5,040 Estimated rent
Home value
$1,995,600
$1.84M - $2.16M
$5,040/mo
Zestimate® history
Loading...
Owner options
Explore your selling options
What's special
Imagine a home about 1/10 of a mile from your own private, neighborhood beach. This home boasts three beautifully appointed suites – each with their own private bath and separate study or sitting room. Two on the second floor, each with their own stairs down to the first level and the first-floor suite with its own private entrance. The second-floor suites are connected by a clever, light-filled catwalk - open to the kitchen below. The heart of any home is the kitchen and this kitchen, and its dining areas, are meant for entertaining. Double French doors overlooking the patio and gardens bring the outside in. A clever mudroom off the garage and a large pantry area in the back hall provide plenty of storage. A sunroom off the kitchen, sauna, and a quaint, guest cottage tucked in the back corner of the yard complete the picture of the perfect home. This property has just been completely remodeled by a prominent, local builder. Come see what paradise looks like!
Zillow last checked: 8 hours ago
Listing updated: March 07, 2025 at 10:16am
Listed by:
Pamela Ely 617-515-6932,
Coldwell Banker Realty - Concord 978-369-1000
Bought with:
Therese Oliver
Keller Williams Realty Boston Northwest
Source: MLS PIN,MLS#: 73328238
Facts & features
Interior
Bedrooms & bathrooms
- Bedrooms: 3
- Bathrooms: 5
- Full bathrooms: 4
- 1/2 bathrooms: 1
- Main level bathrooms: 2
- Main level bedrooms: 1
Primary bedroom
- Features: Bathroom - 3/4, Vaulted Ceiling(s), Walk-In Closet(s), Flooring - Hardwood, Recessed Lighting
- Level: Main,First
Bedroom 2
- Features: Bathroom - 3/4, Walk-In Closet(s), Flooring - Hardwood
- Level: Second
Bedroom 3
- Features: Bathroom - Full, Closet, Flooring - Hardwood, Recessed Lighting
- Level: Second
Bathroom 1
- Features: Bathroom - Half, Flooring - Hardwood
- Level: Main,First
Bathroom 2
- Features: Bathroom - 3/4, Flooring - Stone/Ceramic Tile
- Level: Main,First
Bathroom 3
- Features: Bathroom - 3/4, Flooring - Stone/Ceramic Tile
- Level: Second
Kitchen
- Features: Flooring - Hardwood, Countertops - Stone/Granite/Solid, French Doors, Kitchen Island, Deck - Exterior, Open Floorplan, Recessed Lighting, Slider, Storage, Lighting - Pendant, Lighting - Overhead, Closet - Double
- Level: First
Living room
- Features: Flooring - Hardwood, Recessed Lighting
- Level: First
Heating
- Forced Air, Heat Pump, Electric, Ductless
Cooling
- Central Air, Heat Pump
Appliances
- Laundry: Flooring - Hardwood, Main Level, Electric Dryer Hookup, First Floor, Washer Hookup
Features
- Bathroom - Full, Slider, Recessed Lighting, Bathroom, Sun Room, Mud Room, Sitting Room, Study, Sauna/Steam/Hot Tub, Internet Available - Broadband
- Flooring: Wood, Tile, Flooring - Stone/Ceramic Tile, Flooring - Hardwood
- Doors: French Doors
- Basement: Full,Concrete,Unfinished
- Has fireplace: No
Interior area
- Total structure area: 3,236
- Total interior livable area: 3,236 sqft
Property
Parking
- Total spaces: 4
- Parking features: Attached, Garage Door Opener, Storage, Garage Faces Side, Off Street
- Attached garage spaces: 1
Features
- Patio & porch: Porch, Patio, Enclosed
- Exterior features: Porch, Patio, Patio - Enclosed, Storage, Fruit Trees, Garden, Guest House
- Waterfront features: Beach Front, Beach Access, Lake/Pond, Walk to, 0 to 1/10 Mile To Beach, Beach Ownership(Association)
Lot
- Size: 0.57 Acres
- Features: Additional Land Avail.
Details
- Additional structures: Guest House
- Parcel number: 3300,457822
- Zoning: RES
Construction
Type & style
- Home type: SingleFamily
- Architectural style: Contemporary
- Property subtype: Single Family Residence
Materials
- Foundation: Concrete Perimeter, Block
- Roof: Shingle
Condition
- Year built: 1943
Details
- Warranty included: Yes
Utilities & green energy
- Electric: 100 Amp Service, 200+ Amp Service
- Sewer: Private Sewer
- Water: Private, Other
- Utilities for property: for Electric Range, for Electric Oven, for Electric Dryer, Washer Hookup
Community & neighborhood
Community
- Community features: Public Transportation, Shopping, Pool, Tennis Court(s), Walk/Jog Trails, Stable(s), Golf, Medical Facility, Bike Path, Conservation Area, Highway Access, Public School, T-Station
Location
- Region: Concord
- Subdivision: White Pond
HOA & financial
HOA
- Has HOA: Yes
- HOA fee: $125 annually
Price history
| Date | Event | Price |
|---|---|---|
| 3/5/2025 | Sold | $2,025,000+26.6%$626/sqft |
Source: MLS PIN #73328238 | ||
| 1/31/2025 | Contingent | $1,599,000$494/sqft |
Source: MLS PIN #73328238 | ||
| 1/22/2025 | Listed for sale | $1,599,000+120.6%$494/sqft |
Source: MLS PIN #73328238 | ||
| 6/18/2024 | Sold | $725,000-12.7%$224/sqft |
Source: MLS PIN #73229002 | ||
| 6/3/2024 | Contingent | $830,000$256/sqft |
Source: MLS PIN #73229002 | ||
Public tax history
| Year | Property taxes | Tax assessment |
|---|---|---|
| 2025 | $14,449 +3% | $1,089,700 +2% |
| 2024 | $14,023 +0.5% | $1,068,000 -0.8% |
| 2023 | $13,951 +9.6% | $1,076,500 +24.8% |
Find assessor info on the county website
Neighborhood: 01742
Nearby schools
GreatSchools rating
- 7/10Willard SchoolGrades: PK-5Distance: 0.3 mi
- 8/10Concord Middle SchoolGrades: 6-8Distance: 1 mi
- 10/10Concord Carlisle High SchoolGrades: 9-12Distance: 2.5 mi
Schools provided by the listing agent
- Elementary: Williard
- Middle: Cms
- High: Cchs
Source: MLS PIN. This data may not be complete. We recommend contacting the local school district to confirm school assignments for this home.
Get a cash offer in 3 minutes
Find out how much your home could sell for in as little as 3 minutes with a no-obligation cash offer.
Estimated market value
$1,995,600
Get a cash offer in 3 minutes
Find out how much your home could sell for in as little as 3 minutes with a no-obligation cash offer.
Estimated market value
$1,995,600
