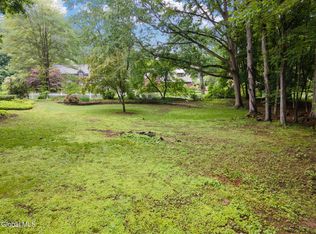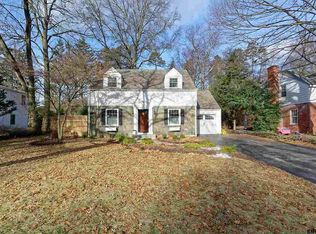Closed
$699,425
20 Darroch Road, Delmar, NY 12054
6beds
3,368sqft
Single Family Residence, Residential
Built in 1948
0.52 Acres Lot
$714,000 Zestimate®
$208/sqft
$4,347 Estimated rent
Home value
$714,000
$635,000 - $807,000
$4,347/mo
Zestimate® history
Loading...
Owner options
Explore your selling options
What's special
*RARE* Olde Delmar gracious & spacious 6 bed, 4.5 bath center hall colonial reimagined with an addition full of soaring ceilings by a renowned local architect who once lived here. Curb appeal galore w/a picket fence & flowering trees for every season. Relax by the fire in the understated living room w/lighted built ins. Gather in the elegant dining room. Whip up delights in the well appointed kitchen w/adjacent den. Unwind in the family room w/cathedral ceiling or practice in the music room. 1st fl suite is perfect for in-laws. Rest well in the hotel chic primary suite. Princess suite is a mini refuge for the au pair. Basement play room keeps the clutter hidden. Handy 1st fl laundry/mudroom w/chute. 3 car garage. Keep cool w/central A/C. Just a stone's throw to 4 corners retail & dining.
Zillow last checked: 8 hours ago
Listing updated: August 29, 2025 at 09:02am
Listed by:
Jenn L Baniak-Hollands 518-512-7784,
KW Platform
Bought with:
Rob S Grundman, 10311200262
Big Blue Realty Group Inc
Source: Global MLS,MLS#: 202519400
Facts & features
Interior
Bedrooms & bathrooms
- Bedrooms: 6
- Bathrooms: 5
- Full bathrooms: 4
- 1/2 bathrooms: 1
Primary bedroom
- Level: Second
Bedroom
- Level: First
Bedroom
- Level: Second
Bedroom
- Level: Second
Bedroom
- Level: Second
Bedroom
- Level: Second
Primary bathroom
- Level: Second
Half bathroom
- Level: First
Full bathroom
- Level: First
Full bathroom
- Level: Second
Full bathroom
- Level: Second
Den
- Level: First
Dining room
- Level: First
Family room
- Level: First
Foyer
- Level: First
Kitchen
- Level: First
Laundry
- Level: First
Living room
- Level: First
Mud room
- Level: First
Office
- Level: First
Heating
- Natural Gas, Steam
Cooling
- Central Air
Appliances
- Included: Built-In Electric Oven, Cooktop, Dishwasher, Disposal, Double Oven, Gas Water Heater, Instant Hot Water, Refrigerator, Washer/Dryer, Wine Cooler
- Laundry: Laundry Room, Main Level
Features
- High Speed Internet, Vaulted Ceiling(s), Walk-In Closet(s), Built-in Features, Cathedral Ceiling(s), Ceramic Tile Bath, Chair Rail, Crown Molding, Eat-in Kitchen
- Flooring: Carpet, Ceramic Tile, Hardwood
- Doors: Mirrored Closet Door(s), Sliding Doors, Storm Door(s)
- Windows: Skylight(s)
- Basement: Finished,Partial
- Number of fireplaces: 2
- Fireplace features: Basement, Gas, Living Room, Wood Burning
Interior area
- Total structure area: 3,368
- Total interior livable area: 3,368 sqft
- Finished area above ground: 3,368
- Finished area below ground: 0
Property
Parking
- Total spaces: 5
- Parking features: Off Street, Stone, Storage, Attached, Driveway, Garage Door Opener, Heated Garage
- Garage spaces: 3
- Has uncovered spaces: Yes
Features
- Patio & porch: Composite Deck, Patio
- Exterior features: Lighting
- Fencing: Fenced,Partial
- Has view: Yes
- View description: Trees/Woods
Lot
- Size: 0.52 Acres
- Features: Level, Private, Sprinklers In Front, Sprinklers In Rear, Landscaped
Details
- Additional structures: Pergola
- Parcel number: 012200 85.20420
- Special conditions: Standard
Construction
Type & style
- Home type: SingleFamily
- Architectural style: Colonial
- Property subtype: Single Family Residence, Residential
Materials
- Wood Siding
- Roof: Slate
Condition
- New construction: No
- Year built: 1948
Utilities & green energy
- Electric: Circuit Breakers
- Sewer: Public Sewer
- Water: Public
- Utilities for property: Cable Available
Community & neighborhood
Security
- Security features: Smoke Detector(s), Carbon Monoxide Detector(s)
Location
- Region: Delmar
- Subdivision: Olde Delmar
Price history
| Date | Event | Price |
|---|---|---|
| 8/29/2025 | Sold | $699,425-6.7%$208/sqft |
Source: | ||
| 7/16/2025 | Pending sale | $750,000$223/sqft |
Source: | ||
| 6/30/2025 | Price change | $750,000-3.2%$223/sqft |
Source: | ||
| 6/12/2025 | Listed for sale | $775,000+67.6%$230/sqft |
Source: | ||
| 7/2/2018 | Sold | $462,500$137/sqft |
Source: Public Record Report a problem | ||
Public tax history
| Year | Property taxes | Tax assessment |
|---|---|---|
| 2024 | -- | $408,900 |
| 2023 | -- | $408,900 |
| 2022 | -- | $408,900 |
Find assessor info on the county website
Neighborhood: 12054
Nearby schools
GreatSchools rating
- 6/10Hamagrael Elementary SchoolGrades: K-5Distance: 0.7 mi
- 7/10Bethlehem Central Middle SchoolGrades: 6-8Distance: 0.6 mi
- 10/10Bethlehem Central Senior High SchoolGrades: 9-12Distance: 1.1 mi
Schools provided by the listing agent
- Elementary: Hamagrael
- High: Bethlehem Central
Source: Global MLS. This data may not be complete. We recommend contacting the local school district to confirm school assignments for this home.

