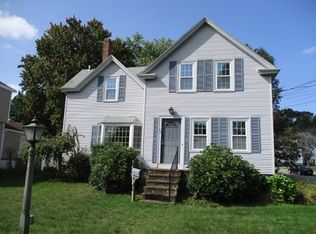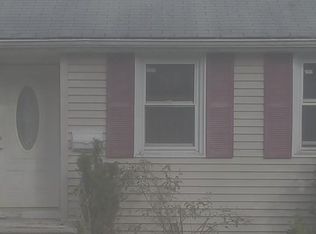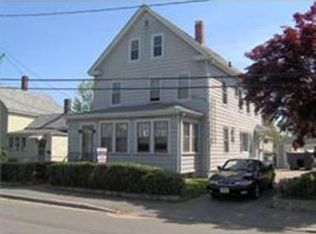Looking to move right in? This beauty was just finished for you! 3 Bedrooms, 2 full new baths, new kitchen featuring granite countertops and new SS appliances with center island for additional dining. Gleaming hardwood floors throughout entire house. Dining area off kitchen features beautiful wainscoting and crown molding. Bright and breezy family room overlooks inground pool in backyard. Huge detached garage 40x22 can fit 4 vehicles or less with space for storage or workshop. All showings require the public to wear masks and adhere to COVID 19 precautions.
This property is off market, which means it's not currently listed for sale or rent on Zillow. This may be different from what's available on other websites or public sources.


