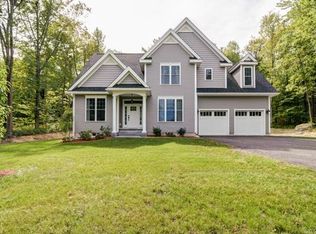Freshly Renovated Colonial is tucked into a desirable area of Fitchburg on over 2 acres. The kitchen includes a tiled backsplash, osmosis water filter, an island and extra lighting. The 1st floor also includes a formal dining room, living room, 3 season porch, pantry, half bath and bedroom which can be used as an office. The 2nd floor offers a full bath and 4 bedrooms. The 3rd floor offers a finished walk up attic which can be used also a recreational room. The basement has also been finished with a lounge area, laundry room; half bath and a gym area complete with gym and wide screen tv. New upgrades to home include roof, electric panel and wiring, total heating system with nest thermostats, septic, city water, insulation, siding and gutters. Outdoors offers a newly sheet-rocked 2 car garage and door.
This property is off market, which means it's not currently listed for sale or rent on Zillow. This may be different from what's available on other websites or public sources.
