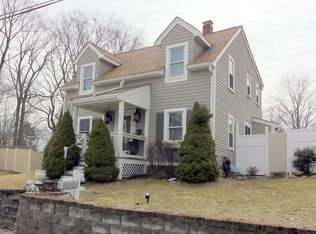Offers due 1/4 @ 7. This lovely 4 bdrm 2 full bath colonial has been updated throughout. Sun drenched open floor living rm with hardwood fl & crown molding opens to dining rm w/ hardwood fl & chair railing. Updated kitchen is complete w/ recd lighting, Silestone counters/island, & stainless st appliances. Door to mudroom in front. Door to large, partially covered, private deck with hot tub in back! Den w gas fireplace, cathedral ceil, & 2 sets of sliding door give access to deck or huge patio & dreamy fenced in backyard w 2 ponds. 1st floor updated full bath with laundry, tile fl, granite vanity, recd lights, and jacuzzi tub! 2nd floor has bright master bedrm w/ walk-in closet, recd lights, hardwood flrs, & cathedral ceil. 3 additional bedrooms with hardwood fls & airy updated bath w beadboard, clawfoot tub, & tile fl. 3rd floor walk up attic, Finished room in basement perfect for office/home gym. 1 car det garage w bonus rm. Front portico, vinyl siding, shed & more. OH 1/2 & 1/3 11-1
This property is off market, which means it's not currently listed for sale or rent on Zillow. This may be different from what's available on other websites or public sources.
