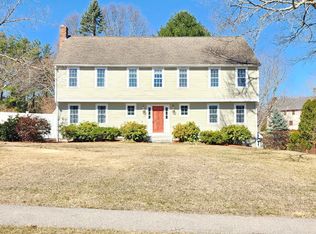Beautiful colonial with incredible floor plan. In a desirable neighborhood, situated at one of Westborough's premier addresses. This setting is a second to none. The spacious backyard offers multiple elements for your enjoyment. Take a refreshing swim in the inground saltwater pool and enjoy the summer nights and days in your play area. A new fireplace insert in the family room for those cozy winter nights. New windows. New designer siding. New Front walk. New tile in full baths, beadwork in half bath. Walk-in shower in the master suite along with hardwoods and another fireplace. Cathedral ceiling and hardwoods in sunroom look over the panoramic back yard. The second floor glistens with hardwoods in all bedrooms. Semi-finished lower level. All this with much more awaits the smart, sophisticated buyer. Showings begin at Open House - Sunday, August 4, from 12:30 pm - 2:00 pm.Central Air second floor only
This property is off market, which means it's not currently listed for sale or rent on Zillow. This may be different from what's available on other websites or public sources.
