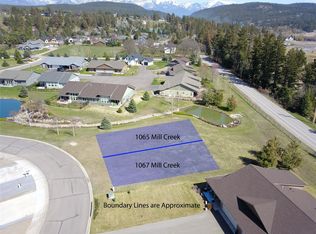Closed
Price Unknown
20 Crossbuck Trl, Bigfork, MT 59911
3beds
1,709sqft
Townhouse
Built in 2017
5,662.8 Square Feet Lot
$599,300 Zestimate®
$--/sqft
$2,591 Estimated rent
Home value
$599,300
$569,000 - $629,000
$2,591/mo
Zestimate® history
Loading...
Owner options
Explore your selling options
What's special
LOCATION! This beautifully maintained townhome/duplex is located in the Bigfork Landing community, and is within walking distance to downtown Bigfork, Eagle Bend Golf Course, and the north shore of Flathead Lake. Lush landscaping is seen throughout the community, with mature trees, rock formations, and ponds and running creeks. This 3 bedroom 2 bath home offers approximately 1700 sq ft of single level living space, soaring ceilings, nice views and natural lighting from an abundance of windows with window coverings. Maple cabinetry and granite counters in the kitchen and bathrooms. Master bedroom has his and hers closets; master bath has dual sinks. Rear covered patio has views of running creek, a pond, trees, and peek-a-boo views of mountains and Flathead Lake, and is the perfect spot to start or end your day! Call Karen Wilde at 406.334.6425 or your Real Estate Professional for more information.
Zillow last checked: 8 hours ago
Listing updated: August 07, 2023 at 09:41am
Listed by:
Karen Wilde 406-334-6425,
RE/MAX River View
Bought with:
Sharon G Kahle, RRE-BRO-LIC-35680
RE/MAX Whitefish
Source: MRMLS,MLS#: 30007033
Facts & features
Interior
Bedrooms & bathrooms
- Bedrooms: 3
- Bathrooms: 2
- Full bathrooms: 2
Heating
- Electric, Forced Air, Heat Pump, Hot Water
Cooling
- Central Air
Appliances
- Included: Dryer, Dishwasher, Electric Water Heater, Free-Standing Electric Range, Free-Standing Range, Free-Standing Refrigerator, Microwave, Oven, Refrigerator, Range Hood, Water Softener Owned, Water Heater, Washer
- Laundry: Washer Hookup, Electric Dryer Hookup, Laundry Room
Features
- Breakfast Bar, Granite Counters, High Ceilings, His and Hers Closets, Kitchen Island, Open Floorplan, Pantry, Recessed Lighting
- Flooring: Carpet, Laminate, Tile
- Windows: Blinds, Double Pane Windows, Screens
- Basement: Crawl Space
- Has fireplace: No
Interior area
- Total interior livable area: 1,709 sqft
- Finished area below ground: 0
Property
Parking
- Total spaces: 2
- Parking features: Garage, Garage Door Opener
- Attached garage spaces: 2
Features
- Levels: One
- Stories: 1
- Patio & porch: Covered, Front Porch, Patio
- Exterior features: Rain Gutters
- Fencing: None
- Has view: Yes
- View description: Lake, Mountain(s), Trees/Woods
- Has water view: Yes
- Water view: true
Lot
- Size: 5,662 sqft
- Features: Front Yard, Landscaped, Sprinklers In Ground
Details
- Parcel number: 07383526413135020
- Zoning: Residential
- Zoning description: Mill Creek PUD
- Special conditions: Standard
Construction
Type & style
- Home type: Townhouse
- Architectural style: Other
- Property subtype: Townhouse
Materials
- Masonite, Wood Frame
- Foundation: Poured
Condition
- New construction: No
- Year built: 2017
Utilities & green energy
- Sewer: Community/Coop Sewer
- Water: Community/Coop
- Utilities for property: Electricity Connected, High Speed Internet Available, Sewer Connected, Water Connected
Community & neighborhood
Location
- Region: Bigfork
- Subdivision: Mill Creek Phase 2 Revisited No 1
HOA & financial
HOA
- Has HOA: Yes
- HOA fee: $280 quarterly
- Amenities included: Maintenance Grounds, Landscaping, Pond Seasonal, Stream Seasonal
- Services included: Common Area Maintenance
- Association name: Mill Creek Homeowners Association
Other
Other facts
- Listing agreement: Exclusive Right To Sell
- Listing terms: Cash,Conventional
- Road surface type: Asphalt
Price history
| Date | Event | Price |
|---|---|---|
| 8/2/2023 | Sold | -- |
Source: | ||
| 7/13/2023 | Listed for sale | $599,000$350/sqft |
Source: | ||
| 7/1/2023 | Listing removed | -- |
Source: | ||
| 6/6/2023 | Listed for sale | $599,000-2.6%$350/sqft |
Source: | ||
| 6/5/2023 | Listing removed | -- |
Source: | ||
Public tax history
| Year | Property taxes | Tax assessment |
|---|---|---|
| 2024 | $2,467 +4.2% | $442,600 |
| 2023 | $2,368 -1.1% | $442,600 +32.8% |
| 2022 | $2,394 | $333,400 |
Find assessor info on the county website
Neighborhood: 59911
Nearby schools
GreatSchools rating
- 6/10Bigfork Elementary SchoolGrades: PK-6Distance: 0.8 mi
- 6/10Bigfork 7-8Grades: 7-8Distance: 0.8 mi
- 6/10Bigfork High SchoolGrades: 9-12Distance: 0.8 mi
Schools provided by the listing agent
- District: District No. 38
Source: MRMLS. This data may not be complete. We recommend contacting the local school district to confirm school assignments for this home.
