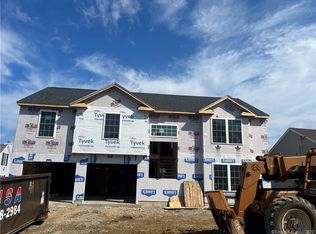Sold for $329,900
$329,900
20 Crestview Lane, Waterbury, CT 06708
3beds
1,400sqft
Single Family Residence
Built in 1993
0.28 Acres Lot
$386,600 Zestimate®
$236/sqft
$2,600 Estimated rent
Home value
$386,600
$367,000 - $406,000
$2,600/mo
Zestimate® history
Loading...
Owner options
Explore your selling options
What's special
One level living at its best! First time offered! This beautiful 4x6 construction ranch features 3 Bedrooms and 2-1/2 baths. Step inside the foyer and you'll be sold by the vaulted ceilings, skylights and double Anderson sliders to 12x30 oversized deck that offers spectacular distant views. Large living room /dining room combo is perfect for entertaining and features gleaming wood floors. The lower level is finished featuring two large rooms, bath/laundry and workshop. The walk out with sliders and windows gives this finish space plenty of light. Great In-Law possibility. Heated by oil, this home also features a wood burning stove for more efficient heating. Two car garage a, city utilities and beautiful .28 acre lot. Additional adjoining .28 acre building lot also available for $49,900.
Zillow last checked: 8 hours ago
Listing updated: January 24, 2023 at 07:44am
Listed by:
Dawn Cabral 203-228-7564,
West View Properties, LLC 860-274-7838
Bought with:
Joseph Cirillo, RES.0121562
Showcase Realty, Inc.
Source: Smart MLS,MLS#: 170535499
Facts & features
Interior
Bedrooms & bathrooms
- Bedrooms: 3
- Bathrooms: 3
- Full bathrooms: 2
- 1/2 bathrooms: 1
Primary bedroom
- Features: Full Bath, Hardwood Floor
- Level: Main
- Area: 225 Square Feet
- Dimensions: 15 x 15
Bedroom
- Features: Hardwood Floor
- Level: Main
- Area: 143 Square Feet
- Dimensions: 11 x 13
Bedroom
- Features: Hardwood Floor
- Level: Main
- Area: 143 Square Feet
- Dimensions: 11 x 13
Dining room
- Features: Hardwood Floor, Skylight, Vaulted Ceiling(s)
- Level: Main
Kitchen
- Features: Sliders, Tile Floor
- Level: Main
- Area: 220 Square Feet
- Dimensions: 10 x 22
Living room
- Features: Hardwood Floor, Skylight, Sliders, Vaulted Ceiling(s)
- Level: Main
- Area: 399 Square Feet
- Dimensions: 19 x 21
Other
- Level: Lower
- Area: 320 Square Feet
- Dimensions: 16 x 20
Rec play room
- Features: Sliders, Tile Floor, Wall/Wall Carpet, Wood Stove
- Level: Lower
- Area: 704 Square Feet
- Dimensions: 32 x 22
Heating
- Hot Water, Oil
Cooling
- None
Appliances
- Included: Refrigerator, Water Heater
Features
- Basement: Full
- Attic: Pull Down Stairs
- Has fireplace: No
Interior area
- Total structure area: 1,400
- Total interior livable area: 1,400 sqft
- Finished area above ground: 1,400
Property
Parking
- Total spaces: 2
- Parking features: Attached, Private, Paved
- Attached garage spaces: 2
- Has uncovered spaces: Yes
Features
- Has view: Yes
- View description: City
Lot
- Size: 0.28 Acres
Details
- Parcel number: 1370649
- Zoning: RS
Construction
Type & style
- Home type: SingleFamily
- Architectural style: Ranch
- Property subtype: Single Family Residence
Materials
- Vinyl Siding
- Foundation: Concrete Perimeter
- Roof: Asphalt
Condition
- New construction: No
- Year built: 1993
Utilities & green energy
- Sewer: Public Sewer
- Water: Public
Community & neighborhood
Location
- Region: Waterbury
- Subdivision: Bunker Hill
Price history
| Date | Event | Price |
|---|---|---|
| 1/24/2023 | Sold | $329,900$236/sqft |
Source: | ||
| 11/10/2022 | Listed for sale | $329,900$236/sqft |
Source: | ||
Public tax history
| Year | Property taxes | Tax assessment |
|---|---|---|
| 2025 | $8,539 -9% | $189,840 |
| 2024 | $9,386 -8.8% | $189,840 |
| 2023 | $10,287 +46.5% | $189,840 +62.8% |
Find assessor info on the county website
Neighborhood: Bunker Hill
Nearby schools
GreatSchools rating
- 3/10Carrington SchoolGrades: PK-8Distance: 0.2 mi
- 1/10Wilby High SchoolGrades: 9-12Distance: 3.7 mi

Get pre-qualified for a loan
At Zillow Home Loans, we can pre-qualify you in as little as 5 minutes with no impact to your credit score.An equal housing lender. NMLS #10287.
