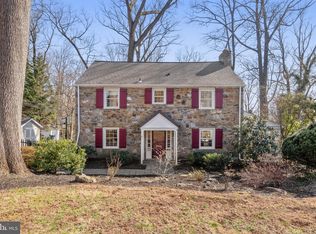20 Crestline has everything on your wish-list- A perfect neighborhood with a walk-to-Wayne location, T/E Schools, updates, and space galore. This 5 bedroom, 3.1 bath home sits on a gorgeous .74 acre lot in Strafford Village. The updated Kitchen has built-in appliances, a large center island with separate sink, gas cooking, and abundant sunlight. It sits adjacent to a sunny Breakfast Room and convenient Butlers Pantry. A large sunken Family Room is complete with a cathedral ceiling, recessed lighting, built-ins, and a gas FP. In addition, there is an additional and separate Family Room/Den with a wall of built-in desks and a wood burning fireplace. The Living Room and Dining Room are well appointed with wainscoting, built-ins and quality millwork. Hardwoods throughout the majority of the house. The main floor also features a spacious area for the practical things- a mudroom with built-in cubbies, daylight laundry area, and walk-in pantry. 20 Crestline has 5 bedrooms, all with hardwood floors. The Master has a dressing area and good closet space. The 2nd bedroom has an en-suite bathroom, and there is a 3rd full bath in the hall. The daylight basement is finished, with a walk-out to a private, fenced-in backyard. The back features an expansive paver Patio with grill area and fire-pit. Unlike many homes in Strafford Village, this home has a 2-car Garage. With everything this house has to offer, the people that live in Strafford Village would say the best thing is the old-fashioned community neighborhood. Neighbors wouldnt miss the traditional 4th of July parade, Egg Hunt, Spring Thing Cocktail party, epic trick-or-treating, Holiday Party, and Progressive dinners. Become part of this amazing community at 20 Crestline! 2018-06-26
This property is off market, which means it's not currently listed for sale or rent on Zillow. This may be different from what's available on other websites or public sources.
