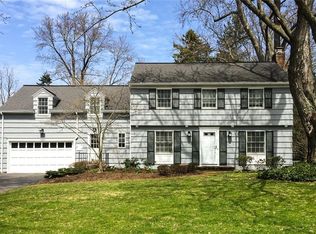Modern comfort meets classic design in this stunning colonial perfectly situated on quiet, no outlet street, convenient to public and private schools, Monroe Ave. shops, country clubs and highways. Chefs kitchen is complete with cherry cabinets, granite counter tops, and double wall ovens. The enclosed four season room offers an expansive view of the secluded backyard garden. This tastefully updated family home features restored hardwood floors, updated bathrooms, and four spacious bedrooms, including the sun filled master with a fully remodeled spa-like en suite. Additional features include: new roof (2018), updated electrical, whole home generator, two gas fireplaces, separate laundry room, den/ office, partially finished/updated basement with new half bath, and ample storage/closets, new security and nest systems. A must see! Delayed showings begin Friday 8/28, offers due Monday at 4pm.
This property is off market, which means it's not currently listed for sale or rent on Zillow. This may be different from what's available on other websites or public sources.
