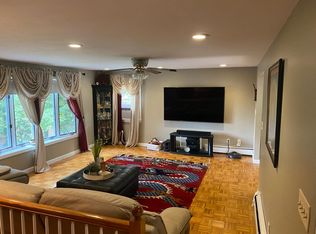Meticulously updated & lovingly maintained, this expansive ranch is ready for its new homeowners! Nestled on a tree lined street within a quaint neighborhood, yet close to all major routes, you get the best of both worlds with this location. The large level lot abuts conservation land, offering you privacy along with a country like setting. Enjoy the warm weather & sunshine from the deck or the cooler nights snuggled around a firepit on the custom installed patio. As you enter the main living level, you are greeted with a warm feeling of "home". The kitchen is bright & sun-filled with recessed lighting & hardwood flooring. The entertaining space spills into the dining room, sitting room, & great room. Custom attributes include vaulted ceilings, bead-board, wainscoting & crown-molding throughout. The 2 guest bedrooms also boast vaulted ceilings along w/ large closets, while the master bedroom has been equipped with custom built-in cabinetry. Dont forget the massive basement & garage!
This property is off market, which means it's not currently listed for sale or rent on Zillow. This may be different from what's available on other websites or public sources.
