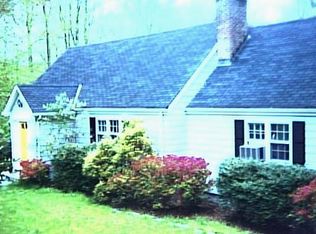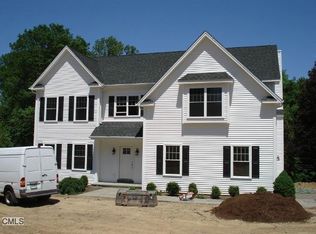Sold for $1,400,000 on 09/22/25
$1,400,000
20 Cranbury Road, Westport, CT 06880
4beds
3,033sqft
Single Family Residence
Built in 1960
1.01 Acres Lot
$1,415,300 Zestimate®
$462/sqft
$8,000 Estimated rent
Home value
$1,415,300
$1.27M - $1.57M
$8,000/mo
Zestimate® history
Loading...
Owner options
Explore your selling options
What's special
This lovely, turnkey Cape Cod home is nestled away from the road in the sought-after Old Hill neighborhood - close to schools, town and train. With Over 3000 sq ft of finished living space, four bedrooms and four full baths, there is plenty of space to live, entertain, work from home and even the possibility of a nanny/in-law suite on the lower level. The main level is flooded with natural light and boasts a living room with charming built-in bookcases and a wood-burning fireplace. The living room is open to the formal dining room that has sliders out onto the deck. The white kitchen features granite counters, stainless steel appliances and also has access to the deck. The kitchen flows seamlessly into the extensive open family room with fireplace, a wall of built-ins and panoramic views of the lush green property through a wall of windows. Also on this level are two bedrooms and a full bathroom. The front bedroom is quietly appointed - and currently used as an office. Upstairs, light pours in through windows and skylights. Relax in the primary suite, with ensuite bathroom and huge walk-in closet / dressing room. Also on the upper level is the 4th large bedroom with an ensuite full bath. There are hardwood floors throughout the first and second floors. The lower level consists of a large rec room - with sliders to the yard, a kitchenette, a full bathroom and plenty of storage. The house is sited on an acre of property and there is a fenced area convenient for play or pet
Zillow last checked: 8 hours ago
Listing updated: September 23, 2025 at 04:56pm
Listed by:
Bross Chingas Bross Team at Coldwell Banker,
Jessica Brookbanks 917-940-9086,
Coldwell Banker Realty 203-227-8424
Bought with:
Hyleri B. Katzenberg, RES.0759635
Compass Connecticut, LLC
Source: Smart MLS,MLS#: 24083038
Facts & features
Interior
Bedrooms & bathrooms
- Bedrooms: 4
- Bathrooms: 4
- Full bathrooms: 4
Primary bedroom
- Features: Skylight, Walk-In Closet(s), Hardwood Floor
- Level: Upper
Bedroom
- Features: Built-in Features, Hardwood Floor
- Level: Upper
Bedroom
- Features: Hardwood Floor
- Level: Main
Bedroom
- Features: Bookcases, Hardwood Floor
- Level: Main
Primary bathroom
- Features: Stall Shower, Tile Floor
- Level: Upper
Bathroom
- Features: Remodeled, Tub w/Shower, Tile Floor
- Level: Main
Bathroom
- Features: Stall Shower, Tile Floor
- Level: Upper
Bathroom
- Features: Tub w/Shower, Tile Floor
- Level: Lower
Dining room
- Features: Sliders, Hardwood Floor
- Level: Main
Family room
- Features: Bookcases, Built-in Features, Fireplace, Hardwood Floor
- Level: Main
Kitchen
- Features: Remodeled, Granite Counters, Sliders, Hardwood Floor
- Level: Main
Living room
- Features: Bookcases, Built-in Features, Fireplace, Hardwood Floor
- Level: Main
Rec play room
- Features: Built-in Features, Wet Bar, Sliders
- Level: Lower
Heating
- Forced Air, Oil
Cooling
- Central Air, Zoned
Appliances
- Included: Gas Range, Convection Oven, Refrigerator, Ice Maker, Dishwasher, Washer, Dryer, Water Heater
- Laundry: Lower Level
Features
- Wired for Data, In-Law Floorplan
- Doors: French Doors
- Basement: Full,Heated,Finished,Garage Access,Interior Entry,Walk-Out Access,Liveable Space
- Attic: Crawl Space,Access Via Hatch
- Number of fireplaces: 2
Interior area
- Total structure area: 3,033
- Total interior livable area: 3,033 sqft
- Finished area above ground: 2,308
- Finished area below ground: 725
Property
Parking
- Total spaces: 2
- Parking features: Carport, Attached, Paved, Driveway, Garage Door Opener, Private, Asphalt
- Attached garage spaces: 2
- Has carport: Yes
- Has uncovered spaces: Yes
Features
- Patio & porch: Deck
- Waterfront features: Beach Access
Lot
- Size: 1.01 Acres
- Features: Wetlands, Few Trees, Sloped
Details
- Parcel number: 414748
- Zoning: AA
- Other equipment: Generator
Construction
Type & style
- Home type: SingleFamily
- Architectural style: Cape Cod
- Property subtype: Single Family Residence
Materials
- Shingle Siding, Wood Siding
- Foundation: Block, Slab
- Roof: Asphalt
Condition
- New construction: No
- Year built: 1960
Utilities & green energy
- Sewer: Septic Tank
- Water: Well
Green energy
- Energy efficient items: Thermostat
Community & neighborhood
Location
- Region: Westport
- Subdivision: Old Hill
Price history
| Date | Event | Price |
|---|---|---|
| 9/22/2025 | Sold | $1,400,000+0.1%$462/sqft |
Source: | ||
| 8/2/2025 | Pending sale | $1,398,000$461/sqft |
Source: | ||
| 6/16/2025 | Price change | $1,398,000-3.5%$461/sqft |
Source: | ||
| 5/30/2025 | Price change | $1,449,000-3.3%$478/sqft |
Source: | ||
| 5/8/2025 | Listed for sale | $1,499,000+57%$494/sqft |
Source: | ||
Public tax history
| Year | Property taxes | Tax assessment |
|---|---|---|
| 2025 | $12,021 +1.3% | $637,400 |
| 2024 | $11,868 +1.5% | $637,400 |
| 2023 | $11,696 +1.5% | $637,400 |
Find assessor info on the county website
Neighborhood: Old Hill
Nearby schools
GreatSchools rating
- 9/10King's Highway Elementary SchoolGrades: K-5Distance: 1.1 mi
- 9/10Coleytown Middle SchoolGrades: 6-8Distance: 2.9 mi
- 10/10Staples High SchoolGrades: 9-12Distance: 3 mi
Schools provided by the listing agent
- Elementary: Kings Highway
- Middle: Coleytown
- High: Staples
Source: Smart MLS. This data may not be complete. We recommend contacting the local school district to confirm school assignments for this home.

Get pre-qualified for a loan
At Zillow Home Loans, we can pre-qualify you in as little as 5 minutes with no impact to your credit score.An equal housing lender. NMLS #10287.
Sell for more on Zillow
Get a free Zillow Showcase℠ listing and you could sell for .
$1,415,300
2% more+ $28,306
With Zillow Showcase(estimated)
$1,443,606
