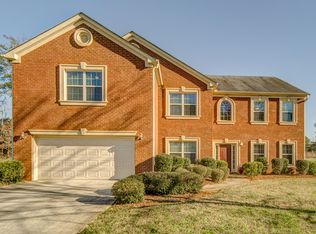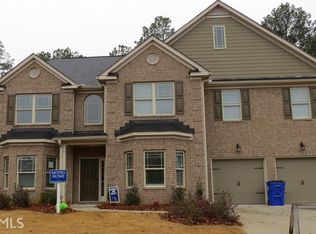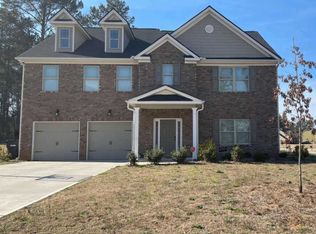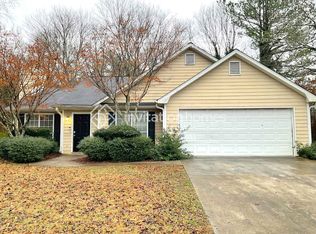ELEGANT TWO STORY HOME! FOYER LEADS TO GREAT RM W/FPLC, OPEN KITCHEN W/BFST NOOK GRANITE COUNTER TOPS, STAINLESS STEEL APPLIANCES, HARDWOOD FLOORING THROUGHOUT MAIN FLOOR, BEAUTIFUL WROUGHT IRON SPINDLES ON STAIRWAY, THREE SIDE BRICKS, BONUS ROOM ON MAIN, OVERSIZED MASTER BED WITH SITTING AREA, TOTAL 4 BEDS / 4.5 BATHS, NEW ROOF 3/2022.
This property is off market, which means it's not currently listed for sale or rent on Zillow. This may be different from what's available on other websites or public sources.



