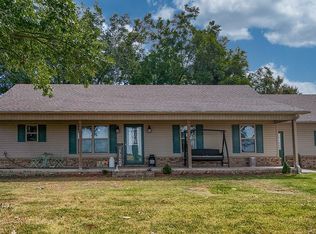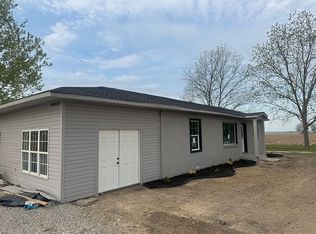Closed
$189,900
20 County Rd, Bay, AR 72411
3beds
1,498sqft
Single Family Residence
Built in ----
0.95 Acres Lot
$190,700 Zestimate®
$127/sqft
$1,238 Estimated rent
Home value
$190,700
$170,000 - $214,000
$1,238/mo
Zestimate® history
Loading...
Owner options
Explore your selling options
What's special
Experience the serenity of country living on this exquisite property, which encompasses 0.98 acres, providing ample space to relax and enjoy nature. Upon your arrival, you will be greeted by three magnificent magnolia trees that offer shade to the front of the house. This property boasts an asphalt driveway that leads to an expansive 24x40 workshop, complete with its own electric meter. The workshop provides generous space for creativity, construction projects, and various hobbies. As you enter the oversized two-car garage, you will discover a storage room to the left, along with a sunroom that opens into the welcoming entryway of the kitchen. The residence features three bedrooms, and adjacent to the laundry room, there is an additional room that would be ideal for an office, craft room, or even a fourth bedroom. This home is rich in character and charm, having been cherished and passed down through generations, creating lasting memories. It is now ready to welcome your family. Contact your favorite agent to see.
Zillow last checked: 8 hours ago
Listing updated: May 05, 2025 at 12:39pm
Listed by:
Cynthia D Schweitzer 870-253-2456,
Coldwell Banker Village Communities
Bought with:
Jackie Snelson, AR
Re/Max Real Estate Today
Source: CARMLS,MLS#: 25008454
Facts & features
Interior
Bedrooms & bathrooms
- Bedrooms: 3
- Bathrooms: 2
- Full bathrooms: 2
Dining room
- Features: Kitchen/Dining Combo
Heating
- Electric
Cooling
- Electric
Appliances
- Included: Gas Range, Dishwasher, Gas Water Heater
- Laundry: Washer Hookup, Electric Dryer Hookup
Features
- 3 Bedrooms Same Level
- Flooring: Tile, Laminate
- Has fireplace: No
- Fireplace features: None
Interior area
- Total structure area: 1,498
- Total interior livable area: 1,498 sqft
Property
Parking
- Parking features: Garage
- Has garage: Yes
Features
- Levels: One
- Stories: 1
- Patio & porch: Screened
- Exterior features: Storage, Shop
Lot
- Size: 0.95 Acres
- Features: Level, Corner Lot
Details
- Parcel number: 1213517400400
Construction
Type & style
- Home type: SingleFamily
- Architectural style: Traditional
- Property subtype: Single Family Residence
Materials
- Brick, Metal/Vinyl Siding
- Foundation: Other
- Roof: Other
Condition
- New construction: No
Utilities & green energy
- Electric: Electric-Co-op
- Sewer: Septic Tank
- Water: Public
Community & neighborhood
Location
- Region: Bay
- Subdivision: Metes & Bounds
HOA & financial
HOA
- Has HOA: No
Other
Other facts
- Listing terms: VA Loan,FHA,Conventional,Cash,USDA Loan
- Road surface type: Paved
Price history
| Date | Event | Price |
|---|---|---|
| 5/5/2025 | Sold | $189,900$127/sqft |
Source: | ||
| 3/13/2025 | Contingent | $189,900$127/sqft |
Source: | ||
| 3/13/2025 | Pending sale | $189,900$127/sqft |
Source: Northeast Arkansas BOR #10120176 Report a problem | ||
| 3/3/2025 | Price change | $189,900+2.7%$127/sqft |
Source: Northeast Arkansas BOR #10120176 Report a problem | ||
| 12/6/2024 | Listed for sale | $184,900$123/sqft |
Source: Owner Report a problem | ||
Public tax history
| Year | Property taxes | Tax assessment |
|---|---|---|
| 2024 | $75 -90.8% | $26,150 +9.1% |
| 2023 | $814 +0.7% | $23,970 +4.8% |
| 2022 | $808 +4.4% | $22,880 +5% |
Find assessor info on the county website
Neighborhood: 72411
Nearby schools
GreatSchools rating
- 6/10Bay Elementary SchoolGrades: K-6Distance: 0.3 mi
- 4/10Bay High SchoolGrades: 7-12Distance: 0.3 mi
Get pre-qualified for a loan
At Zillow Home Loans, we can pre-qualify you in as little as 5 minutes with no impact to your credit score.An equal housing lender. NMLS #10287.

