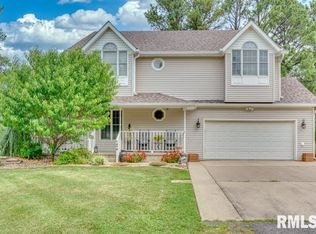Sold for $332,000 on 12/13/24
$332,000
20 Country Club Rd, Mount Vernon, IL 62864
4beds
2,868sqft
Single Family Residence, Residential
Built in 1992
0.63 Acres Lot
$331,100 Zestimate®
$116/sqft
$2,097 Estimated rent
Home value
$331,100
$315,000 - $351,000
$2,097/mo
Zestimate® history
Loading...
Owner options
Explore your selling options
What's special
Move right into this beautifully renovated ranch home with a fully finished basement, nestled on a pristine golf course. This residence seamlessly blends modern comfort with timeless elegance and is designed for both relaxation and entertaining. Main Floor Highlights: Inviting Entryway: Step into a welcoming foyer that flows into the spacious living room, complete with a cozy fireplace and gleaming hardwood floors. Gourmet Kitchen: Equipped with stainless steel and black appliances, solid surface countertops, a convenient snack bar, and a sunny breakfast area. The adjoining formal dining room is perfect for family gatherings or entertaining guests. Luxurious Master Suite: Features a fully remodeled private bathroom and a generous walk-in closet. Additional Bedrooms: Two well-appointed bedrooms and a second full bath complete the main level. Finished Basement: Includes a versatile fourth bedroom, an additional full bathroom, an expansive recreational room ideal for movie nights or game days, and a spacious utility room for storage and convenience. Exceptional Extras: An attached 2-car garage with ample storage space. A newly constructed deck perfect for outdoor dining or unwinding with panoramic golf course views. A well-maintained storage shed and professionally landscaped yard for effortless outdoor living. This move-in-ready home is an exceptional find, combining thoughtful updates with scenic tranquility.
Zillow last checked: 11 hours ago
Listing updated: December 15, 2024 at 12:01pm
Listed by:
Lisa D McKinney Pref:618-237-4525,
C21 All Pro Real Estate
Bought with:
Andrea B Baker, 471021927
King City Property Brokers
Source: RMLS Alliance,MLS#: EB455751 Originating MLS: Egyptian Board of REALTORS
Originating MLS: Egyptian Board of REALTORS

Facts & features
Interior
Bedrooms & bathrooms
- Bedrooms: 4
- Bathrooms: 3
- Full bathrooms: 3
Bedroom 1
- Level: Main
- Dimensions: 16ft 0in x 13ft 0in
Bedroom 2
- Level: Main
- Dimensions: 13ft 0in x 11ft 0in
Bedroom 3
- Level: Main
- Dimensions: 13ft 0in x 11ft 0in
Bedroom 4
- Level: Basement
- Dimensions: 11ft 0in x 9ft 0in
Other
- Level: Main
- Dimensions: 13ft 0in x 9ft 0in
Other
- Area: 928
Additional room
- Description: Breakfast area
- Level: Main
- Dimensions: 13ft 0in x 9ft 0in
Family room
- Level: Basement
- Dimensions: 19ft 0in x 9ft 0in
Kitchen
- Level: Main
- Dimensions: 12ft 0in x 11ft 0in
Laundry
- Level: Basement
- Dimensions: 15ft 0in x 10ft 0in
Living room
- Level: Main
- Dimensions: 21ft 0in x 16ft 0in
Main level
- Area: 1940
Heating
- Forced Air, Heat Pump
Cooling
- Heat Pump
Appliances
- Included: Dishwasher, Disposal, Microwave, Range, Refrigerator
Features
- Ceiling Fan(s), Vaulted Ceiling(s), High Speed Internet, Solid Surface Counter
- Windows: Replacement Windows
- Basement: Finished
- Number of fireplaces: 1
- Fireplace features: Gas Log
Interior area
- Total structure area: 1,940
- Total interior livable area: 2,868 sqft
Property
Parking
- Total spaces: 2
- Parking features: Attached, Parking Pad, Paved
- Attached garage spaces: 2
- Has uncovered spaces: Yes
- Details: Number Of Garage Remotes: 1
Features
- Patio & porch: Deck, Porch
- Has view: Yes
- View description: Golf Course, Lake
- Has water view: Yes
- Water view: Lake
Lot
- Size: 0.63 Acres
- Dimensions: 175 x 160 x 150 x 39 x 130
- Features: GOn Golf Course, Level
Details
- Additional structures: Shed(s)
- Parcel number: 0723451011
Construction
Type & style
- Home type: SingleFamily
- Architectural style: Ranch
- Property subtype: Single Family Residence, Residential
Materials
- Frame, Brick, Stone, Vinyl Siding
- Foundation: Block, Concrete Perimeter, Slab
- Roof: Shingle
Condition
- New construction: No
- Year built: 1992
Utilities & green energy
- Water: Aerator/Aerobic, Public
Community & neighborhood
Location
- Region: Mount Vernon
- Subdivision: Green Hills-Mt Vern
Price history
| Date | Event | Price |
|---|---|---|
| 12/13/2024 | Sold | $332,000+2.2%$116/sqft |
Source: | ||
| 11/4/2024 | Listed for sale | $325,000$113/sqft |
Source: My State MLS #11360426 Report a problem | ||
| 11/2/2024 | Contingent | $325,000$113/sqft |
Source: | ||
| 11/2/2024 | Listed for sale | $325,000+60.5%$113/sqft |
Source: | ||
| 10/29/2015 | Sold | $202,500-3.1%$71/sqft |
Source: | ||
Public tax history
| Year | Property taxes | Tax assessment |
|---|---|---|
| 2024 | -- | $95,570 +8.3% |
| 2023 | $5,981 +1.5% | $88,229 +14% |
| 2022 | $5,895 +3.7% | $77,394 +5% |
Find assessor info on the county website
Neighborhood: 62864
Nearby schools
GreatSchools rating
- 7/10Summersville Grade SchoolGrades: PK-8Distance: 1.6 mi
- 4/10Mount Vernon High SchoolGrades: 9-12Distance: 6.8 mi
Schools provided by the listing agent
- Elementary: Summersville
- Middle: Summersville
- High: Mt Vernon
Source: RMLS Alliance. This data may not be complete. We recommend contacting the local school district to confirm school assignments for this home.

Get pre-qualified for a loan
At Zillow Home Loans, we can pre-qualify you in as little as 5 minutes with no impact to your credit score.An equal housing lender. NMLS #10287.
