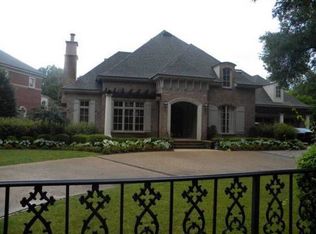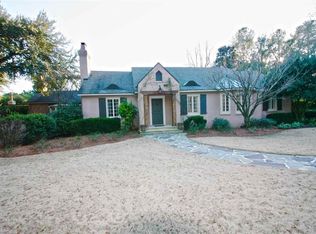Overlooking the Country Club of Mobile golf course, this charming 5 bedroom 4.5 bath home has been totally updated throughout as per the seller and truly has it all! The gourmet kitchen has a Wolf stove, double ovens, sub-zero refrigerator-freezer, and tons of other amenities. The family room is equipped with a complete media system and there is surround sound in the entire home, as well as outside. Upstairs are two bedrooms, one bath, and a playroom. The master bedroom down has a small office, two walk-in closets, and a beautiful bathroom with double vanities, separate shower, and a jacuzzi tub. A hall door takes you down to a fabulous wine cellar with plenty of room for sipping and storing your collections. Outside is a separate one bedroom/one bath guest house with a small kitchen and sitting area. A covered cabana has a wood-burning fireplace, pizza oven, and grill. Along with the gunite pool, the backyard is perfect for entertaining. Don't miss seeing this one-of-a-kind Spring Hill showplace! Listing company makes no representation as to accuracy of square footage.
This property is off market, which means it's not currently listed for sale or rent on Zillow. This may be different from what's available on other websites or public sources.

