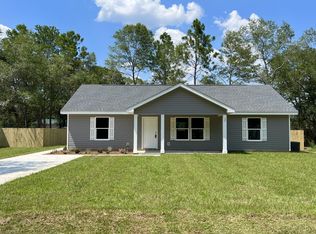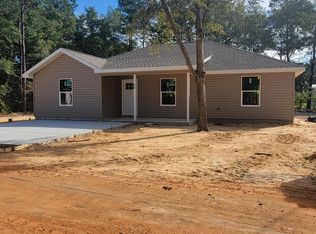Sold for $270,000 on 06/06/25
$270,000
20 Country Blvd, Defuniak Springs, FL 32433
3beds
1,363sqft
Single Family Residence
Built in 2024
9,583.2 Square Feet Lot
$268,800 Zestimate®
$198/sqft
$2,030 Estimated rent
Home value
$268,800
$245,000 - $296,000
$2,030/mo
Zestimate® history
Loading...
Owner options
Explore your selling options
What's special
Welcome to this beautifully designed 2024 built home, featuring 3 bedrooms, 2 bathrooms, and an inviting open-concept layout with vaulted ceilings that enhance the spacious feel. The charming front porch adds great curb appeal, perfect for relaxing evenings. Inside, the modern kitchen boasts ample cabinetry, quartz countertops, and stainless steel appliances, making it both stylish and functional. The primary suite offers a spacious walk-in closet and a luxurious shower for ultimate comfort.Additional upgrades include a shed, window blinds, gutters, hurricane panels, and a brand-new security system for added peace of mind. Conveniently located close to the interstate, this home provides easy access to shopping, dining and beaches. Don't miss out schedule your showing today .
Zillow last checked: 8 hours ago
Listing updated: October 31, 2025 at 08:30am
Listed by:
Haroula J Turner 850-612-5167,
Keller Williams Realty Cview
Bought with:
Emily K Smedley Daley, 3531885
Coldwell Banker Realty
Source: ECAOR,MLS#: 970580 Originating MLS: Emerald Coast
Originating MLS: Emerald Coast
Facts & features
Interior
Bedrooms & bathrooms
- Bedrooms: 3
- Bathrooms: 2
- Full bathrooms: 2
Primary bedroom
- Features: Walk-In Closet(s)
- Level: First
Bedroom
- Level: First
Primary bathroom
- Features: MBath Tile
Kitchen
- Level: First
Heating
- Electric
Cooling
- Electric
Appliances
- Included: Dishwasher, Microwave, Self Cleaning Oven, Refrigerator
- Laundry: Washer/Dryer Hookup
Features
- Kitchen Island, Bedroom, Great Room, Kitchen, Master Bedroom
- Common walls with other units/homes: No Common Walls
Interior area
- Total structure area: 1,363
- Total interior livable area: 1,363 sqft
Property
Features
- Stories: 1
- Patio & porch: Porch
- Pool features: None
- Fencing: Back Yard
Lot
- Size: 9,583 sqft
- Dimensions: 63 x 125 x 76 x 125
- Features: Corner Lot, Level
Details
- Parcel number: 173N20280800130010
- Zoning description: Resid Single Family
Construction
Type & style
- Home type: SingleFamily
- Architectural style: Traditional
- Property subtype: Single Family Residence
Materials
- Vinyl Siding
- Foundation: Slab
Condition
- Construction Complete
- Year built: 2024
Utilities & green energy
- Sewer: Septic Tank
- Water: Public
- Utilities for property: Electricity Connected
Community & neighborhood
Security
- Security features: Security System
Location
- Region: Defuniak Springs
- Subdivision: Oakwood Hills Unit 3
Other
Other facts
- Listing terms: Conventional,FHA,VA Loan
Price history
| Date | Event | Price |
|---|---|---|
| 6/6/2025 | Sold | $270,000$198/sqft |
Source: | ||
| 5/8/2025 | Pending sale | $270,000$198/sqft |
Source: | ||
| 5/8/2025 | Price change | $270,000+2.3%$198/sqft |
Source: | ||
| 5/2/2025 | Price change | $264,000-0.3%$194/sqft |
Source: | ||
| 3/29/2025 | Price change | $264,900-1.9%$194/sqft |
Source: | ||
Public tax history
| Year | Property taxes | Tax assessment |
|---|---|---|
| 2024 | $88 +59.5% | $10,500 +243.7% |
| 2023 | $55 +29.3% | $3,055 +10% |
| 2022 | $43 +58% | $2,777 +10% |
Find assessor info on the county website
Neighborhood: 32433
Nearby schools
GreatSchools rating
- 8/10Mossy Head SchoolGrades: PK-5Distance: 4.4 mi
- 7/10Walton Middle SchoolGrades: 6-8Distance: 9.1 mi
- 6/10Walton High SchoolGrades: 9-12Distance: 8.1 mi
Schools provided by the listing agent
- Elementary: West Defuniak
- Middle: Walton
- High: Walton
Source: ECAOR. This data may not be complete. We recommend contacting the local school district to confirm school assignments for this home.

Get pre-qualified for a loan
At Zillow Home Loans, we can pre-qualify you in as little as 5 minutes with no impact to your credit score.An equal housing lender. NMLS #10287.
Sell for more on Zillow
Get a free Zillow Showcase℠ listing and you could sell for .
$268,800
2% more+ $5,376
With Zillow Showcase(estimated)
$274,176
