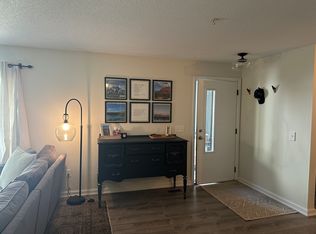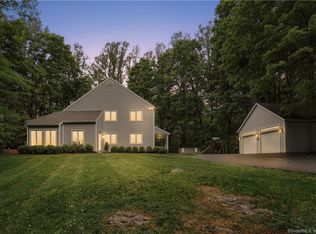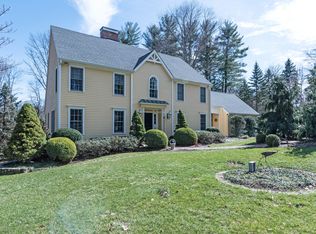Sold for $1,500,000
$1,500,000
20 Copper Beech Lane, Ridgefield, CT 06877
4beds
3,878sqft
Single Family Residence
Built in 1961
2 Acres Lot
$1,529,300 Zestimate®
$387/sqft
$6,988 Estimated rent
Home value
$1,529,300
$1.38M - $1.70M
$6,988/mo
Zestimate® history
Loading...
Owner options
Explore your selling options
What's special
Tucked away at the end of a serene cul-de-sac, a stately gated entrance welcomes you to this exquisitely reimagined New England masterpiece, set amidst a picturesque park-like landscape. Over a half million dollars has been invested to elevate this home to an extraordinary level of craftsmanship, sophistication, and comfort. Step inside to experience an inviting open-concept living space, where radiant-heated hardwood floors bring warmth throughout the main level. The dining room, adorned with custom millwork, offers an intimate setting for memorable dinners by a striking marble fireplace. Just beyond, the living room impresses with its elegant coffered ceiling & newly designed built-ins topped with rich marble surface. Culinary enthusiasts will delight in the upscale eat-in kitchen, equipped with a professional-grade Viking range, microwave, & convection oven. Correra marble countertops provide a refined look while the walk-in pantry doubles as a stylish coffee bar. A conveniently placed entrance to the garage ensures effortless unloading after a day out. Ascend to the upper level to discover a stunning primary suite that boasts a soaring ceiling with exposed beams, two walk-in closets, and a sitting room. The spa-like ensuite bath is beautifully updated with radiant heated flooring and a luxurious walk-in double shower. A spacious family room above the garage offers versatility...it can be transformed into a fourth bedroom, a fitness studio, or an entertainment space. An adjoining office leads to a full bath and a newly built deck, seamlessly blending work and relaxation. Outdoors, the professionally landscaped two-acre retreat captivates with mature plantings, centuries-old shade trees stacked stone walls, and vibrant perennial gardens. A conservatory provides the perfect setting for gatherings, game nights, or business meetings...a harmonious blend of elegance and functionality. Room for a pool. Ridgefield effortlessly blends small-town appeal with modern sophistication making it one of Connecticut's most sought-after places to live. Its historic Main Street sets the stage for community events, trendy boutiques, and a rich arts scene, while its top-rated schools and abundant natural beauty enhance the area's appeal. Only 70 minutes to NYC.
Zillow last checked: 8 hours ago
Listing updated: July 21, 2025 at 08:39am
Listed by:
Patty McCarthy 203-733-7006,
William Raveis Real Estate 203-794-9494
Bought with:
Carline Martin, RES.0800487
Berkshire Hathaway NE Prop.
Source: Smart MLS,MLS#: 24101788
Facts & features
Interior
Bedrooms & bathrooms
- Bedrooms: 4
- Bathrooms: 4
- Full bathrooms: 3
- 1/2 bathrooms: 1
Primary bedroom
- Features: Skylight, Cathedral Ceiling(s), Built-in Features, Dressing Room, Walk-In Closet(s), Hardwood Floor
- Level: Upper
Bedroom
- Features: Ceiling Fan(s), Walk-In Closet(s), Hardwood Floor
- Level: Upper
Bedroom
- Features: Balcony/Deck, Ceiling Fan(s), Walk-In Closet(s), Hardwood Floor
- Level: Upper
Bedroom
- Features: Balcony/Deck, French Doors, Hardwood Floor
- Level: Upper
Primary bathroom
- Features: Double-Sink, Stall Shower, Steam/Sauna
- Level: Upper
Bathroom
- Features: Hardwood Floor
- Level: Main
Bathroom
- Features: Remodeled, Corian Counters, Tub w/Shower, Hardwood Floor
- Level: Upper
Bathroom
- Features: Stall Shower, Walk-In Closet(s), Tile Floor
- Level: Upper
Dining room
- Features: Fireplace, Hardwood Floor
- Level: Main
Kitchen
- Features: Bay/Bow Window, Breakfast Bar, Dining Area, French Doors, Pantry, Hardwood Floor
- Level: Main
Living room
- Features: Built-in Features, Sunken, Hardwood Floor
- Level: Main
Office
- Features: Skylight, Cathedral Ceiling(s), Beamed Ceilings, Built-in Features, Wet Bar, Hardwood Floor
- Level: Upper
Heating
- Radiant, Oil
Cooling
- Central Air
Appliances
- Included: Convection Range, Convection Oven, Microwave, Refrigerator, Dishwasher, Washer, Dryer, Water Heater
- Laundry: Upper Level
Features
- Wired for Data, Open Floorplan, Smart Thermostat
- Doors: French Doors
- Basement: Partial,Unfinished,Interior Entry
- Attic: Storage,Pull Down Stairs
- Number of fireplaces: 1
Interior area
- Total structure area: 3,878
- Total interior livable area: 3,878 sqft
- Finished area above ground: 3,878
Property
Parking
- Total spaces: 10
- Parking features: Attached, Off Street, Driveway, Garage Door Opener, Paved
- Attached garage spaces: 2
- Has uncovered spaces: Yes
Features
- Patio & porch: Deck, Patio
- Exterior features: Balcony, Rain Gutters, Garden, Underground Sprinkler
Lot
- Size: 2 Acres
- Features: Wooded, Dry, Level, Cul-De-Sac
Details
- Additional structures: Shed(s)
- Parcel number: 280145
- Zoning: RAA
Construction
Type & style
- Home type: SingleFamily
- Architectural style: Colonial
- Property subtype: Single Family Residence
Materials
- Clapboard, Wood Siding
- Foundation: Block
- Roof: Asphalt
Condition
- New construction: No
- Year built: 1961
Utilities & green energy
- Sewer: Septic Tank
- Water: Well
Green energy
- Energy efficient items: Thermostat
Community & neighborhood
Community
- Community features: Golf, Health Club, Park, Playground, Public Rec Facilities, Shopping/Mall, Stables/Riding, Tennis Court(s)
Location
- Region: Ridgefield
Price history
| Date | Event | Price |
|---|---|---|
| 7/21/2025 | Sold | $1,500,000+0.3%$387/sqft |
Source: | ||
| 6/17/2025 | Pending sale | $1,495,000$386/sqft |
Source: | ||
| 6/10/2025 | Listed for sale | $1,495,000+96.7%$386/sqft |
Source: | ||
| 2/13/2020 | Sold | $760,000-1.9%$196/sqft |
Source: | ||
| 11/8/2019 | Listing removed | $775,000$200/sqft |
Source: Neumann Real Estate #170238586 Report a problem | ||
Public tax history
| Year | Property taxes | Tax assessment |
|---|---|---|
| 2025 | $21,717 +3.9% | $792,890 |
| 2024 | $20,893 +2.1% | $792,890 |
| 2023 | $20,464 -5% | $792,890 +4.7% |
Find assessor info on the county website
Neighborhood: 06877
Nearby schools
GreatSchools rating
- 9/10Farmingville Elementary SchoolGrades: K-5Distance: 0.9 mi
- 9/10East Ridge Middle SchoolGrades: 6-8Distance: 1.6 mi
- 10/10Ridgefield High SchoolGrades: 9-12Distance: 3.3 mi
Schools provided by the listing agent
- Elementary: Farmingville
- High: Ridgefield
Source: Smart MLS. This data may not be complete. We recommend contacting the local school district to confirm school assignments for this home.
Get pre-qualified for a loan
At Zillow Home Loans, we can pre-qualify you in as little as 5 minutes with no impact to your credit score.An equal housing lender. NMLS #10287.
Sell with ease on Zillow
Get a Zillow Showcase℠ listing at no additional cost and you could sell for —faster.
$1,529,300
2% more+$30,586
With Zillow Showcase(estimated)$1,559,886


