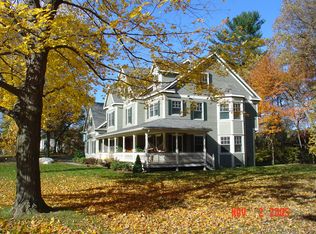This bright&stunning 16RM, 6BR, 8064SF, Colonial features an expansive floor plan on a private 30,484SF lot in one of the most desirable location.This custom crafted home is designed for those who loves to entertain w/a grand foyer,wide staircases, 3 fireplaces, fine millwork & lots of architectural details w/ dramatic ceilings, crown molding, tray & coffered ceiling. You will enjoy cooking meals in this open chef's kitchen w/a lg center island, quartzite countertops, Thermador 48" 6 burners range & refrigerator, wet bar & walk in pantry. 4 ensuite BR suites including a luxurious Primary BR w/a spa-like bathroom, sitting area, fplc& huge closets. 1st flr BR suite perfect for inlaws or au pair. Private zoom room/office off side entry great for those who wants privacy while working at home. 3 car heated oversized garages. Minutes to shops, supermarkets, mall, HMart & highways. Close to Ryan Park, Shaker Glen conservation & hiking trails.Top Lexington schools.
This property is off market, which means it's not currently listed for sale or rent on Zillow. This may be different from what's available on other websites or public sources.
