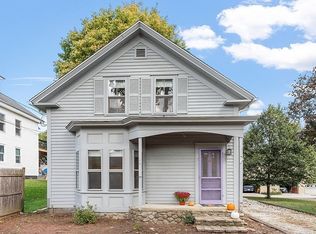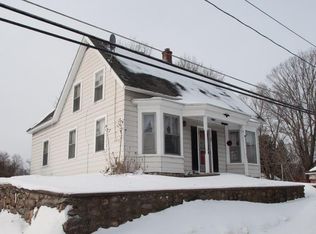Classic New England Cape offers yesteryear charm AND beautifully remodeled. You will love spending time in the cabinet packed kitchen with breakfast bar & dining area which is open to the family room. Remodeled kitchen boasts granite & walnut wood counters to complement the white cabinets and includes ss appliances & pellet stove. Walk-out bay window in family room and hardwood floors in living room & family room. First floor office & closeted laundry hook ups. Spacious master bedroom and 2 additional good sized bedrooms on second floor; all refinished pinewood floors. Both tiled baths have been remodeled as well; 2nd floor bath has double vanity and direct access from master bedroom & hall. Enjoy this sunny weather from the patio in the private yard with vinyl fencing or from the lovely front porch. Newer roof, windows, updated electric and more. Two car detached garage. Town services. Great commuter, in town location close to rt. 146, schools, and walk to downtown. Welcome Home!
This property is off market, which means it's not currently listed for sale or rent on Zillow. This may be different from what's available on other websites or public sources.


