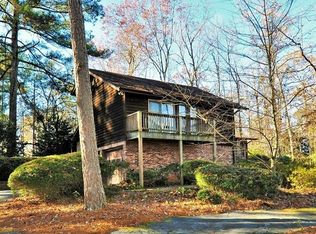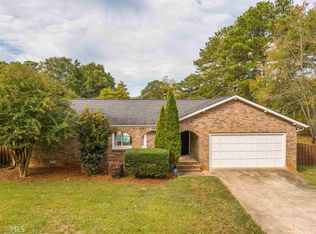This is it! Classic Brick Beauty and an Entertainers Delight. In-ground saltwater pool, screen porch, great sized game room/bar and huge detached brick workshop/garage that is capable of holding 6 cars including your RV. Enjoy front porch sitting overlooking your private 2.59 acre lot with a circle drive. Space for all your toys with 3 outbuildings! This quality home offers wooded privacy yet so convenient to I-75, shopping ,dining, and entertainment venues. Feels like Home plus fresh paint and a brand new Roof! Perfect for your friends and family gatherings...See today!
This property is off market, which means it's not currently listed for sale or rent on Zillow. This may be different from what's available on other websites or public sources.

