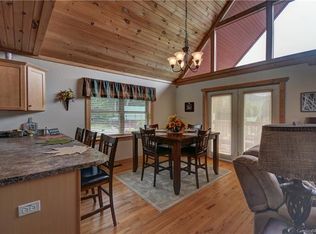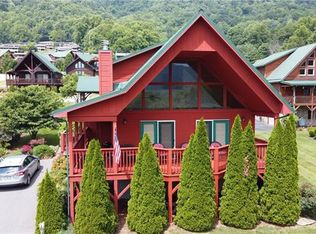Closed
$410,000
20 Contentment Pl, Maggie Valley, NC 28751
2beds
1,301sqft
Single Family Residence
Built in 2005
0.15 Acres Lot
$405,700 Zestimate®
$315/sqft
$1,821 Estimated rent
Home value
$405,700
$345,000 - $479,000
$1,821/mo
Zestimate® history
Loading...
Owner options
Explore your selling options
What's special
Nestled in the heart of Maggie Valley, this charming 2 BR, 2 BA log home offers the perfect blend of rustic charm & modern comfort. With a classic metal roof & a spacious covered deck, you can sit back, relax, and take in the fresh mountain air year-round. Step inside to an inviting open living area filled with natural light from expansive windows, perfectly framing the mountain views. A gas log fireplace adds warmth & ambiance, making it the ideal spot to cozy up on cool evenings. The galley-style kitchen flows seamlessly into the dining area, creating a comfortable space for meals & gatherings. The primary suite on the main level features its own en-suite bath for added convenience. Upstairs, an open loft area offers extra space for a home office or reading nook, leading to the second BR & full BA perfect for guests or family. Nice storage space in the crawlspace. There are lots on the side & back for extra privacy. Centrally located just minutes from shops, restaurants, & Elk!
Zillow last checked: 8 hours ago
Listing updated: August 27, 2025 at 03:17pm
Listing Provided by:
Thomas Mallette MRE@BHGHeritage.com,
Better Homes and Gardens Real Estate Heritage
Bought with:
Shannon Revelia
Better Homes and Gardens Real Estate Heritage
Source: Canopy MLS as distributed by MLS GRID,MLS#: 4222047
Facts & features
Interior
Bedrooms & bathrooms
- Bedrooms: 2
- Bathrooms: 2
- Full bathrooms: 2
- Main level bedrooms: 1
Primary bedroom
- Level: Main
Bedroom s
- Level: Upper
Bathroom full
- Level: Main
Bathroom full
- Level: Upper
Dining room
- Level: Main
Kitchen
- Level: Main
Laundry
- Level: Main
Living room
- Level: Main
Loft
- Level: Upper
Heating
- Central, Heat Pump
Cooling
- Ceiling Fan(s), Central Air, Heat Pump
Appliances
- Included: Dishwasher, Disposal, Electric Oven, Electric Range, Electric Water Heater, Microwave, Refrigerator
- Laundry: Laundry Closet, Main Level
Features
- Pantry, Walk-In Closet(s)
- Flooring: Carpet, Tile, Wood
- Doors: Insulated Door(s)
- Windows: Insulated Windows, Skylight(s)
- Has basement: No
- Fireplace features: Gas Unvented, Living Room
Interior area
- Total structure area: 1,301
- Total interior livable area: 1,301 sqft
- Finished area above ground: 1,301
- Finished area below ground: 0
Property
Parking
- Total spaces: 1
- Parking features: Detached Carport, Driveway
- Carport spaces: 1
- Has uncovered spaces: Yes
Features
- Levels: One and One Half
- Stories: 1
- Patio & porch: Covered, Deck, Front Porch
- Has view: Yes
- View description: Mountain(s), Year Round
Lot
- Size: 0.15 Acres
- Features: Level, Views
Details
- Parcel number: 7676879983
- Zoning: R-1
- Special conditions: Standard
- Other equipment: Fuel Tank(s)
Construction
Type & style
- Home type: SingleFamily
- Architectural style: Cabin
- Property subtype: Single Family Residence
Materials
- Log
- Foundation: Crawl Space, Other - See Remarks
- Roof: Metal
Condition
- New construction: No
- Year built: 2005
Utilities & green energy
- Sewer: Public Sewer
- Water: City
- Utilities for property: Cable Available, Electricity Connected, Wired Internet Available
Community & neighborhood
Location
- Region: Maggie Valley
- Subdivision: Crocketts Meadow
HOA & financial
HOA
- Has HOA: Yes
- HOA fee: $500 annually
- Association name: Crocketts Meadow POA
Other
Other facts
- Listing terms: Cash,Conventional,FHA,VA Loan
- Road surface type: Asphalt, Paved
Price history
| Date | Event | Price |
|---|---|---|
| 8/27/2025 | Sold | $410,000-9.9%$315/sqft |
Source: | ||
| 7/18/2025 | Price change | $454,900-5.2%$350/sqft |
Source: | ||
| 5/20/2025 | Price change | $479,900-1.7%$369/sqft |
Source: | ||
| 4/22/2025 | Price change | $488,000-0.4%$375/sqft |
Source: | ||
| 2/19/2025 | Listed for sale | $489,900+110.3%$377/sqft |
Source: | ||
Public tax history
| Year | Property taxes | Tax assessment |
|---|---|---|
| 2024 | $1,505 | $213,600 |
| 2023 | $1,505 +5.2% | $213,600 |
| 2022 | $1,430 | $213,600 |
Find assessor info on the county website
Neighborhood: 28751
Nearby schools
GreatSchools rating
- 9/10Jonathan Valley ElementaryGrades: PK-5Distance: 4.3 mi
- 4/10Waynesville MiddleGrades: 6-8Distance: 6.3 mi
- 7/10Tuscola HighGrades: 9-12Distance: 8.6 mi
Schools provided by the listing agent
- Elementary: Jonathan Valley
- Middle: Waynesville
- High: Tuscola
Source: Canopy MLS as distributed by MLS GRID. This data may not be complete. We recommend contacting the local school district to confirm school assignments for this home.

Get pre-qualified for a loan
At Zillow Home Loans, we can pre-qualify you in as little as 5 minutes with no impact to your credit score.An equal housing lender. NMLS #10287.

