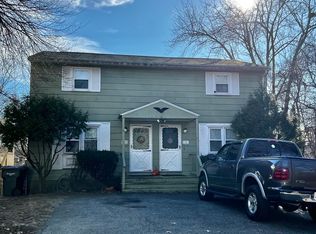Sold for $325,000
$325,000
20 Connolly St, Springfield, MA 01151
3beds
1,620sqft
Single Family Residence
Built in 1955
0.41 Acres Lot
$326,400 Zestimate®
$201/sqft
$2,415 Estimated rent
Home value
$326,400
$310,000 - $343,000
$2,415/mo
Zestimate® history
Loading...
Owner options
Explore your selling options
What's special
Beautifully updated ranch-style home blends comfort and efficiency! Enjoy one-level living with a bright, open-concept kitchen featuring newer appliances and a spacious dining area. Brilliant hardwood floors lead into the sun-filled living room with recessed lighting and a large picture window, enhancing the warm, inviting feel. First-floor laundry and attached garage provide everyday convenience. Primary bedroom includes two generous closets. Two additional bedrooms and one-and-a-half baths provide space for all. Recent updates add tremendous value and peace of mind: brand-new HVAC system with central air, newer plumbing, and a leased solar energy system that offsets electricity costs year-round! Lower level offers a versatile bonus area complete with a built-in bar, wood-burning stove, and ample storage. Step outside to a beautifully landscaped, fully-fenced in yard, paver patio, fire pit, irrigation system, and storage shed. Move-in ready and packed with value—don’t miss this one!
Zillow last checked: 8 hours ago
Listing updated: December 10, 2025 at 06:29am
Listed by:
Richard W. Santasiere 860-930-1998,
Santa Realty, LLC 860-930-1998
Bought with:
Viviana Council
Fathom Realty
Source: MLS PIN,MLS#: 73442163
Facts & features
Interior
Bedrooms & bathrooms
- Bedrooms: 3
- Bathrooms: 2
- Full bathrooms: 1
- 1/2 bathrooms: 1
- Main level bathrooms: 2
- Main level bedrooms: 3
Primary bedroom
- Features: Closet, Flooring - Wood
- Level: Main,First
Bedroom 2
- Features: Closet, Flooring - Hardwood
- Level: Main,First
Bedroom 3
- Features: Ceiling Fan(s), Closet, Flooring - Wood, Lighting - Overhead
- Level: Main
Bathroom 1
- Features: Bathroom - Full, Bathroom - With Tub & Shower, Remodeled
- Level: Main,First
Bathroom 2
- Features: Bathroom - Full
- Level: Main,First
Dining room
- Features: Ceiling Fan(s), Recessed Lighting
- Level: Main,First
Kitchen
- Features: Ceiling Fan(s), Flooring - Laminate, Dining Area, Pantry, Countertops - Upgraded, Remodeled, Lighting - Overhead
- Level: First
Living room
- Features: Flooring - Wood, Window(s) - Picture, Recessed Lighting
- Level: Main,First
Heating
- Forced Air, Oil, Wood Stove
Cooling
- Central Air, Active Solar
Appliances
- Included: Water Heater, Dishwasher, Refrigerator, Washer, Dryer
- Laundry: Dryer Hookup - Electric, Washer Hookup, Electric Dryer Hookup
Features
- Closet - Linen, Cedar Closet(s), Closet, Finish - Sheetrock
- Flooring: Wood, Tile, Vinyl
- Windows: Insulated Windows
- Basement: Full
- Has fireplace: No
Interior area
- Total structure area: 1,620
- Total interior livable area: 1,620 sqft
- Finished area above ground: 1,620
- Finished area below ground: 1,000
Property
Parking
- Total spaces: 5
- Parking features: Attached, Paved Drive, Off Street, Paved
- Attached garage spaces: 1
- Uncovered spaces: 4
Features
- Patio & porch: Porch
- Exterior features: Porch, Rain Gutters, Storage, Sprinkler System, Fenced Yard, Fruit Trees
- Fencing: Fenced
Lot
- Size: 0.41 Acres
- Features: Level
Details
- Parcel number: S:03140 P:0005,2579499
- Zoning: R1
Construction
Type & style
- Home type: SingleFamily
- Architectural style: Ranch
- Property subtype: Single Family Residence
Materials
- Brick, Stone
- Foundation: Concrete Perimeter
- Roof: Shingle
Condition
- Year built: 1955
Utilities & green energy
- Electric: 200+ Amp Service
- Sewer: Public Sewer
- Water: Public
- Utilities for property: for Electric Range, for Gas Oven, for Electric Oven, for Electric Dryer, Washer Hookup
Community & neighborhood
Community
- Community features: Shopping, Park, Medical Facility, Highway Access, House of Worship
Location
- Region: Springfield
Other
Other facts
- Road surface type: Paved
Price history
| Date | Event | Price |
|---|---|---|
| 12/8/2025 | Sold | $325,000-4.4%$201/sqft |
Source: MLS PIN #73442163 Report a problem | ||
| 11/7/2025 | Contingent | $339,900$210/sqft |
Source: MLS PIN #73442163 Report a problem | ||
| 10/10/2025 | Listed for sale | $339,900+21.4%$210/sqft |
Source: MLS PIN #73442163 Report a problem | ||
| 3/21/2022 | Sold | $280,000+12%$173/sqft |
Source: MLS PIN #72935073 Report a problem | ||
| 1/23/2022 | Contingent | $249,900$154/sqft |
Source: MLS PIN #72935073 Report a problem | ||
Public tax history
| Year | Property taxes | Tax assessment |
|---|---|---|
| 2025 | $5,003 +7.1% | $319,100 +9.7% |
| 2024 | $4,672 +13.3% | $290,900 +20.3% |
| 2023 | $4,124 +10.6% | $241,900 +22% |
Find assessor info on the county website
Neighborhood: Indian Orchard
Nearby schools
GreatSchools rating
- 4/10Indian Orchard Elementary SchoolGrades: PK-5Distance: 0.1 mi
- 4/10John F Kennedy Middle SchoolGrades: 6-8Distance: 0.8 mi
- 1/10Springfield Public Day High SchoolGrades: 9-12Distance: 0.6 mi
Get pre-qualified for a loan
At Zillow Home Loans, we can pre-qualify you in as little as 5 minutes with no impact to your credit score.An equal housing lender. NMLS #10287.
Sell with ease on Zillow
Get a Zillow Showcase℠ listing at no additional cost and you could sell for —faster.
$326,400
2% more+$6,528
With Zillow Showcase(estimated)$332,928
