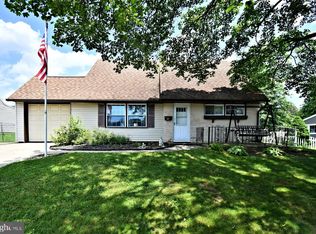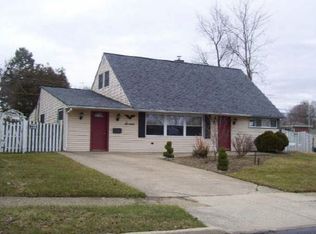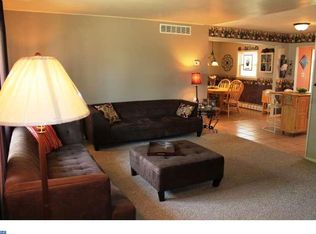Sold for $467,500 on 05/30/25
$467,500
20 Conifer Rd, Levittown, PA 19057
4beds
1,400sqft
Single Family Residence
Built in 1956
7,200 Square Feet Lot
$469,700 Zestimate®
$334/sqft
$2,727 Estimated rent
Home value
$469,700
$437,000 - $503,000
$2,727/mo
Zestimate® history
Loading...
Owner options
Explore your selling options
What's special
Pride of Ownership Shines in This Beautifully Maintained Home! Offered for the first time in over 25 years, this lovingly cared-for home is the true definition of “turn-key.” Every detail has been thoughtfully maintained and upgraded over the years, making it completely move-in ready. Featuring four spacious bedrooms and two full bathrooms, the layout is both functional and inviting. The main level offers two bedrooms and a full bath, while the second floor includes two additional bedrooms and another full bath—perfect for flexibility and privacy. Both bathrooms have been tastefully updated with modern finishes. The updated kitchen is a highlight, flowing into a unique bonus laundry/mudroom area that offers additional storage and space for entertaining. This room connects directly to the kitchen and built-in garage for added convenience. Step outside to a flat, usable backyard complete with a cozy patio—ideal for relaxing or entertaining. A nice-sized shed in the rear yard provides even more storage. Located in a wonderful neighborhood with a brand-new playground installed in 2024, and situated in the highly desirable Neshaminy School District, this home offers both comfort and community. Don’t miss your chance to own this lovingly maintained gem—it won’t last long!
Zillow last checked: 8 hours ago
Listing updated: May 30, 2025 at 08:16am
Listed by:
Garrett Smith 610-844-5245,
Opus Elite Real Estate
Bought with:
Robin Kemmerer, RM044911A
Robin Kemmerer Associates Inc
Source: Bright MLS,MLS#: PABU2092328
Facts & features
Interior
Bedrooms & bathrooms
- Bedrooms: 4
- Bathrooms: 2
- Full bathrooms: 2
- Main level bathrooms: 1
- Main level bedrooms: 2
Basement
- Area: 0
Heating
- Baseboard, Oil
Cooling
- Central Air, Electric
Appliances
- Included: Dishwasher, Dryer, Microwave, Oven, Washer, Water Heater
- Laundry: Main Level
Features
- Ceiling Fan(s), Combination Kitchen/Dining, Entry Level Bedroom
- Flooring: Carpet
- Has basement: No
- Has fireplace: No
Interior area
- Total structure area: 1,520
- Total interior livable area: 1,400 sqft
- Finished area above ground: 1,400
- Finished area below ground: 0
Property
Parking
- Total spaces: 4
- Parking features: Driveway, Off Street
- Uncovered spaces: 2
Accessibility
- Accessibility features: 2+ Access Exits
Features
- Levels: One and One Half
- Stories: 1
- Patio & porch: Patio
- Exterior features: Lighting, Sidewalks, Street Lights
- Pool features: None
Lot
- Size: 7,200 sqft
- Dimensions: 72.00 x 100.00
Details
- Additional structures: Above Grade, Below Grade
- Parcel number: 22062203
- Zoning: R2
- Special conditions: Standard
Construction
Type & style
- Home type: SingleFamily
- Architectural style: A-Frame
- Property subtype: Single Family Residence
Materials
- Frame
- Foundation: Slab
Condition
- Excellent
- New construction: No
- Year built: 1956
Utilities & green energy
- Sewer: Public Sewer
- Water: Public
Community & neighborhood
Location
- Region: Levittown
- Subdivision: Cobalt Ridge
- Municipality: MIDDLETOWN TWP
Other
Other facts
- Listing agreement: Exclusive Right To Sell
- Listing terms: Cash,Conventional,FHA,VA Loan
- Ownership: Fee Simple
Price history
| Date | Event | Price |
|---|---|---|
| 5/30/2025 | Sold | $467,500$334/sqft |
Source: | ||
| 4/22/2025 | Pending sale | $467,500+3.9%$334/sqft |
Source: | ||
| 4/19/2025 | Listed for sale | $449,999$321/sqft |
Source: | ||
Public tax history
| Year | Property taxes | Tax assessment |
|---|---|---|
| 2025 | $4,198 | $18,400 |
| 2024 | $4,198 +6.5% | $18,400 |
| 2023 | $3,942 +2.7% | $18,400 |
Find assessor info on the county website
Neighborhood: Cobalt Ridge
Nearby schools
GreatSchools rating
- 6/10Miller El SchoolGrades: K-4Distance: 0.8 mi
- 4/10Sandburg Middle SchoolGrades: 5-8Distance: 1.1 mi
- 8/10Neshaminy High SchoolGrades: 9-12Distance: 4.3 mi
Schools provided by the listing agent
- District: Neshaminy
Source: Bright MLS. This data may not be complete. We recommend contacting the local school district to confirm school assignments for this home.

Get pre-qualified for a loan
At Zillow Home Loans, we can pre-qualify you in as little as 5 minutes with no impact to your credit score.An equal housing lender. NMLS #10287.
Sell for more on Zillow
Get a free Zillow Showcase℠ listing and you could sell for .
$469,700
2% more+ $9,394
With Zillow Showcase(estimated)
$479,094

