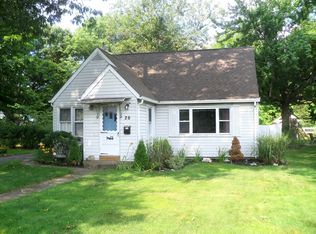Beautifully updated home located on a quiet dead end street conveniently located near Mass Pike and Route 391. This home is warm and inviting with Brazilian and oak hardwood floors throughout and heated tiled floors in the kitchen and bath. The first floor has an open concept kitchen/dining area, as well as a large living room with a wood burning fireplace and a bedroom/office. The second level has four-square styled bedrooms with a large walk-in closet in the master. The lower level has been tastefully renovated to include a large family room with exposed brick walls for maximum entertaining! The house boasts a state-of-art high-efficiency heating system minimizing heating costs and two ductless air conditioning units. The spacious driveway and walkway have brick pavers which lead to a private patio in the fenced in backyard. A heated detached garage and an irrigation system complete this idyllic property. Truly a must see!
This property is off market, which means it's not currently listed for sale or rent on Zillow. This may be different from what's available on other websites or public sources.

