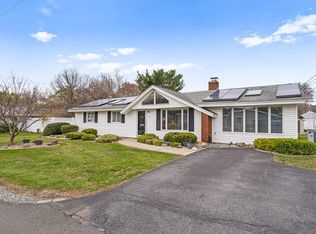LOCATION IS EVERYTHING! A corner lot in the much sought after and most prestigious Philips Park and Robin Hood School District!! This impressive center entrance colonial has an open floor plan that boasts over 3,600 sq.ft. of living space that is great for family get togethers and entertaining.The home features 10 rooms,4 to 5 large bedrooms,2 full baths,2 half baths,large eat in kitchen,beautiful fireplaced family room with vaulted ceilings and a 3 car garage.Walk up attic is entirely finished and has 2 rooms and 1/2 bath and is the perfect spot for a "teen suite"! A 500 sq ft master bedroom suite and sitting area with "his" and "her" walk-in closets.Large level fenced in yard with HALF COURT basketball court will give anyone hours of activity and enjoyment.Don't miss out on this once in a lifetime opportunity.See for yourself what this beautiful property has to offer.You'll be impressed.
This property is off market, which means it's not currently listed for sale or rent on Zillow. This may be different from what's available on other websites or public sources.
