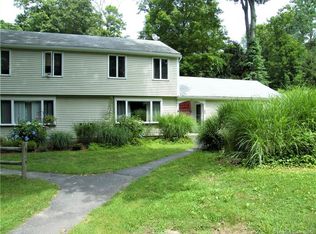Well maintained & freshly painted two story condo (828 SQ.FT) located in the heart of Ivoryton Village. The desirable open floor plan features a well appointed kitchen w/stainless appliances and upper & lower cabinets for all of your storage needs. The light filled living room/dining area is highlighted by a picture perfect bay window in the front and a newer slider leads to a private deck. Upstairs you'll find a newly remodeled full bath and two bedrooms with new split systems for heating and cooling. This "move in ready" townhouse would be an ideal full time residence or the perfect weekend retreat. Enjoy all the Village has to offer...just a short walk to the Ivoryton post office, playhouse, farmer's market, great restaurants and beautiful Falls River Preserve. Minimum one year rental. Application and Credit/background check (tenant to pay fee for credit check) and landlord approval required...good credit score a must. References required. First months rent and two months security due upon signing a lease. NO PETS-no cats dogs, no birds, no fish and no reptiles etc...NO LIVESTOCK (PER CONDO RULES), NO SMOKING OR VAPING. Only 1 assigned parking place...additional parking is on "as available" basis and may not be next to unit. City water, Septic, Electric- tenant pays all utilities. No boats, trailers, RV's or commercial vehicles permitted. COVID-19 PROTOCOLS IN PLACE- MASK REQUIRED, NO EXCEPTIONS.
This property is off market, which means it's not currently listed for sale or rent on Zillow. This may be different from what's available on other websites or public sources.

