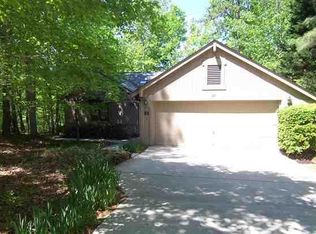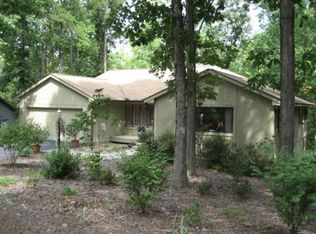Welcome Home to one of the Upstate's most sought after communities. This 4 bedroom 3.5 bath home has everything for the family of any size. The upstairs offers 2 bedrooms and 2.5 baths for easy living and welcoming guests for a visit or for entertaining. The living room and dining room are bathed in natural light from the wall of windows and you can sit and watch the birds enjoying the treetops. The kitchen has a breakfast nook that also enjoys the outdoor view. But the porch is where you will live. Plenty of space here to relax and read your favorite new book or take an afternoon nap after a day of fun activities. Downstairs there are 2 more bedrooms and another bath ready when you need it. This area has its own room to relax and enjoy some games or watch TV. As you walk through this home you will notice the rich feeling of the Brazilian hardwood floors beneath your feet. You probably won't notice that all of the windows are new (2018), The kitchen has just been updated with beautiful granite and the wall oven and microwave were replaced in 2018. The dishwasher in 2019. There are so many reasons to fall in love with this beautiful home. Make an appointment today to visit before it's gone. The Keowee Key community has just what you are looking for if you are looking to enjoy everything life has to offer. There is an 18 hole Championship private golf course, tennis and pickleball courts, 3 swimming pools, walking trails, state of the art Fitness Center with equipment and classes for every level of ability, an Event Center for group activities, a breakfast and lunch Bistro and a brand new Clubhouse with lots of reasons not to cook!
This property is off market, which means it's not currently listed for sale or rent on Zillow. This may be different from what's available on other websites or public sources.

