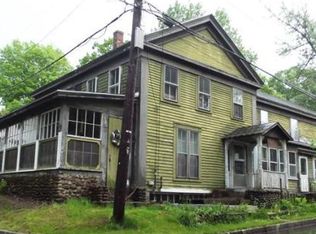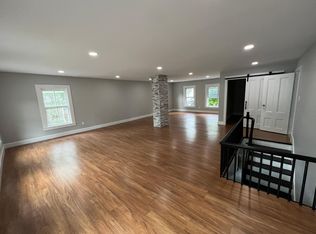Don't miss out on this charming colonial near downtown Warren. Immaculate and well maintained by owner for many years. Beautiful landscaping and a circular driveway for convenience. Lots of space in this 8 room home with eat in kitchen, open living dining rm, family rm, 4 bedrooms and 2 full baths. Also a lovely sun room recently remodeled with storage shed underneath. Seller has updated the furnace, electric, roof and chimney. The kitchen has been remodeled with granite countertops, back splash, painting and appliances. Both bathrooms have been remodeled with granite vanity on the main level. Newer windows throughout the house includes attic and sun room. More space in the walk up attic and the full basement for all your storage. Very efficient with Natural Gas for heating. A great home with town water and town sewer, close to town and major routes, seconds to Comins pond and the Town Common. Very peaceful and a little bit of heaven with a brook in the back yard. Truly a Gem!
This property is off market, which means it's not currently listed for sale or rent on Zillow. This may be different from what's available on other websites or public sources.

