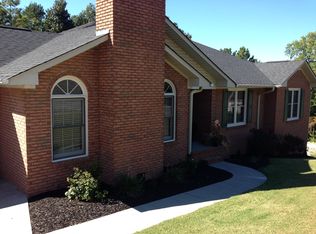South East Rome Charmer! Large 2nd floor Master Suite with double walk-in closets, jetted tub and separate shower. So many features: hardwood floors, fireplace with gas logs, recessed lights, floor length windows and wooden blinds. Kitchen includes gas stove, refrigerator, microwave and dishwasher. This home has covered rocking chair front and back porches, back yard will be cleaned up and the 10' X 20' storage building will remain. See an awesome tour of this home on Hardy's 3-D Virtual Tour on the link attached (coming 4/18).
This property is off market, which means it's not currently listed for sale or rent on Zillow. This may be different from what's available on other websites or public sources.

