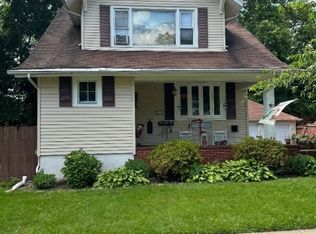Sold for $621,000
$621,000
20 Codington Pl, Somerville, NJ 08876
3beds
2,270sqft
Single Family Residence
Built in 1931
5,000.69 Square Feet Lot
$669,100 Zestimate®
$274/sqft
$3,347 Estimated rent
Home value
$669,100
$629,000 - $716,000
$3,347/mo
Zestimate® history
Loading...
Owner options
Explore your selling options
What's special
Welcome home to this captivating Victorian just a stone's throw away from Downtown Somerville. Boasting 3 bedrooms with a potential 4th bedroom via the front-facing bedroom on the finished third floor, this home marries charm with comfortable living! The Victorian architecture offers exquisite oak woodwork molding throughout, well-maintained hardwood floors, 9-foot operational six-panel pocket doors, and elegant 3 sash window bays in the living, dining room, and primary bedroom! The eat-in kitchen offers an abundance of cabinetry and opens to a serene backyard. Start your mornings with sunrise amidst, the electric awning providing morning shade, mature evergreens, and fruit-bearing trees, ensuring privacy and tranquility. Evenings are best enjoyed on the inviting front porch, watching the sunset. Somerville is central to everywhere! Rutgers University is within a 1215-minute drive. Access major highways (US Highways 287, 22, 78, 202, and 206) with ease. Princeton is 36 minutes away, NYC is reachable within 57 minutes, and the Somerville Train Station is nearby. For convenience, Whole Foods, Wegmans, and Shoprite are minutes away, as is Lifetime Gym. Back on Market
Zillow last checked: 8 hours ago
Listing updated: June 12, 2024 at 04:07pm
Listed by:
STEWART DANIELS,
RE/MAX PINNACLE 908-306-9600
Source: All Jersey MLS,MLS#: 2409829R
Facts & features
Interior
Bedrooms & bathrooms
- Bedrooms: 3
- Bathrooms: 2
- Full bathrooms: 1
- 1/2 bathrooms: 1
Primary bedroom
- Features: Sitting Area
- Area: 336
- Dimensions: 12 x 28
Bedroom 2
- Area: 104
- Dimensions: 13 x 8
Bedroom 3
- Area: 121
- Dimensions: 11 x 11
Bathroom
- Features: Tub Shower
Dining room
- Features: Formal Dining Room
- Area: 216
- Dimensions: 18 x 12
Kitchen
- Features: Eat-in Kitchen
- Area: 198
- Dimensions: 18 x 11
Living room
- Area: 168
- Dimensions: 14 x 12
Basement
- Area: 750
Heating
- Radiators-Steam
Cooling
- None
Appliances
- Included: Dishwasher, Dryer, Electric Range/Oven, Refrigerator, Washer, Gas Water Heater
Features
- Blinds, High Ceilings, Entrance Foyer, Kitchen, Living Room, Bath Other, Dining Room, 3 Bedrooms, Bath Main, Attic, Beamed Ceilings
- Flooring: Ceramic Tile, Wood
- Windows: Blinds
- Basement: Full, Exterior Entry, Storage Space, Interior Entry, Utility Room, Workshop, Laundry Facilities
- Has fireplace: No
Interior area
- Total structure area: 2,270
- Total interior livable area: 2,270 sqft
Property
Parking
- Parking features: 1 Car Width, 2 Cars Deep, Asphalt
- Has uncovered spaces: Yes
Features
- Levels: Three Or More
- Stories: 2
- Patio & porch: Porch, Patio
- Exterior features: Open Porch(es), Curbs, Patio, Sidewalk, Yard
Lot
- Size: 5,000 sqft
- Dimensions: 125.00 x 40.00
- Features: Near Shopping, Near Train, Near Public Transit
Details
- Parcel number: 1800066000000009
- Zoning: R-2
Construction
Type & style
- Home type: SingleFamily
- Architectural style: Colonial, Victorian
- Property subtype: Single Family Residence
Materials
- Roof: Asphalt
Condition
- Year built: 1931
Utilities & green energy
- Gas: Natural Gas
- Sewer: Public Sewer
- Water: Public
- Utilities for property: Cable TV, Natural Gas Connected
Community & neighborhood
Community
- Community features: Curbs, Sidewalks
Location
- Region: Somerville
Other
Other facts
- Ownership: Fee Simple
Price history
| Date | Event | Price |
|---|---|---|
| 6/12/2024 | Sold | $621,000+12.9%$274/sqft |
Source: | ||
| 6/8/2024 | Contingent | $549,900$242/sqft |
Source: | ||
| 6/7/2024 | Listed for sale | $549,900$242/sqft |
Source: | ||
| 4/10/2024 | Contingent | $549,900$242/sqft |
Source: | ||
| 4/10/2024 | Pending sale | $549,900$242/sqft |
Source: | ||
Public tax history
| Year | Property taxes | Tax assessment |
|---|---|---|
| 2025 | $11,132 | $281,600 |
| 2024 | $11,132 +2.4% | $281,600 |
| 2023 | $10,875 +3.3% | $281,600 |
Find assessor info on the county website
Neighborhood: 08876
Nearby schools
GreatSchools rating
- 5/10Van Derveer Elementary SchoolGrades: PK-5Distance: 0.5 mi
- 4/10Somerville Middle SchoolGrades: 6-8Distance: 0.6 mi
- 4/10Somerville High SchoolGrades: 9-12Distance: 0.9 mi
Get a cash offer in 3 minutes
Find out how much your home could sell for in as little as 3 minutes with a no-obligation cash offer.
Estimated market value$669,100
Get a cash offer in 3 minutes
Find out how much your home could sell for in as little as 3 minutes with a no-obligation cash offer.
Estimated market value
$669,100
