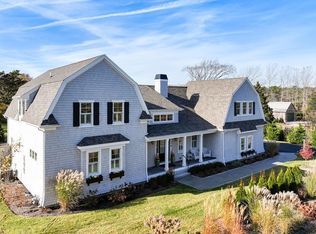Sold for $2,000,000
$2,000,000
20 Cockle Cove Road, South Chatham, MA 02659
3beds
3,473sqft
Single Family Residence
Built in 2022
0.49 Acres Lot
$2,096,500 Zestimate®
$576/sqft
$5,320 Estimated rent
Home value
$2,096,500
$1.89M - $2.33M
$5,320/mo
Zestimate® history
Loading...
Owner options
Explore your selling options
What's special
This Nantucket-style Gambrel presents sophistication situated .75 of a mile to Cockle Cove Beach. The immaculate interior showcases fine millwork on the first floor with shiplap in the mudroom and bathroom, red oak floors, and an elegant gourmet kitchen which includes GE Monogram stainless steel appliances, a side-by-side refrigerator, under counter drawer microwave, 6 burner professional cook's stove, exhaust hood, and dishwasher. Purchased in 2022 while construction was still under way, the owners have put the finishing touches on this South Chatham haven. Pristine amenities expected with new construction are found throughout the home. An open floor plan with vaulted ceilings is ideal for entertaining. A large first-floor primary suite with spa-like bath, with slipper tub and Kohler shower system, enables luxurious first floor living. Highly efficient utility systems reveal the builder's intent to maximize value. The recently added bonus space above the garage matches the main floor with high ceilings, wood floors and a full bath. The owner, a highly sought-after landscape designer, has transformed the outdoor space from a construction site to a botanical sanctuary.
Zillow last checked: 8 hours ago
Listing updated: September 10, 2024 at 11:13pm
Listed by:
Whitaker Group Cape Cod 508-237-8038,
Gibson Sotheby's International Realty
Bought with:
Sharon Mabile, 9529448
Berkshire Hathaway HomeServices Robert Paul Properties
Source: CCIMLS,MLS#: 22305131
Facts & features
Interior
Bedrooms & bathrooms
- Bedrooms: 3
- Bathrooms: 4
- Full bathrooms: 3
- 1/2 bathrooms: 1
- Main level bathrooms: 2
Primary bedroom
- Description: Flooring: Wood
- Features: Walk-In Closet(s), Recessed Lighting
- Level: First
Bedroom 2
- Description: Flooring: Wood
- Features: Closet
- Level: Second
Bedroom 3
- Description: Flooring: Wood
- Features: Bedroom 3, Closet
- Level: Second
Primary bathroom
- Features: Private Full Bath
Dining room
- Description: Flooring: Wood
- Features: Cathedral Ceiling(s), Dining Room
- Level: First
Kitchen
- Description: Countertop(s): Quartz,Flooring: Wood,Stove(s): Gas
- Features: Kitchen, Kitchen Island, Recessed Lighting
- Level: First
Living room
- Description: Fireplace(s): Gas
- Features: Recessed Lighting, Living Room, Cathedral Ceiling(s), Ceiling Fan(s)
- Level: First
Heating
- Forced Air
Cooling
- Central Air
Appliances
- Included: Dishwasher, Refrigerator, Microwave, Gas Water Heater
- Laundry: Laundry Room, First Floor
Features
- Mud Room, Pantry
- Flooring: Wood, Tile
- Basement: Bulkhead Access,Interior Entry,Full
- Number of fireplaces: 1
- Fireplace features: Gas
Interior area
- Total structure area: 3,473
- Total interior livable area: 3,473 sqft
Property
Parking
- Total spaces: 4
- Parking features: Garage - Attached, Open
- Attached garage spaces: 2
- Has uncovered spaces: Yes
Features
- Stories: 2
- Entry location: First Floor
- Exterior features: Outdoor Shower, Private Yard, Underground Sprinkler
Lot
- Size: 0.49 Acres
- Features: Bike Path, Medical Facility, Cape Cod Rail Trail, Shopping, Marina, Level, South of Route 28
Details
- Parcel number: 4D691
- Zoning: Residential
- Special conditions: Standard,Deed Restricted
Construction
Type & style
- Home type: SingleFamily
- Property subtype: Single Family Residence
Materials
- Shingle Siding
- Foundation: Poured
- Roof: Asphalt, Shingle
Condition
- Updated/Remodeled, Actual
- New construction: No
- Year built: 2022
- Major remodel year: 2023
Utilities & green energy
- Sewer: Public Sewer
Community & neighborhood
Location
- Region: South Chatham
Other
Other facts
- Listing terms: Cash
- Road surface type: Paved
Price history
| Date | Event | Price |
|---|---|---|
| 8/30/2024 | Sold | $2,000,000-9.1%$576/sqft |
Source: | ||
| 2/29/2024 | Pending sale | $2,200,000$633/sqft |
Source: | ||
| 11/29/2023 | Listed for sale | $2,200,000+29.4%$633/sqft |
Source: | ||
| 10/20/2022 | Sold | $1,700,000-5.5%$489/sqft |
Source: | ||
| 9/10/2022 | Pending sale | $1,799,000$518/sqft |
Source: | ||
Public tax history
Tax history is unavailable.
Neighborhood: South Chatham
Nearby schools
GreatSchools rating
- 7/10Monomoy Regional Middle SchoolGrades: 5-7Distance: 2.3 mi
- 5/10Monomoy Regional High SchoolGrades: 8-12Distance: 2.7 mi
- 7/10Chatham Elementary SchoolGrades: K-4Distance: 2.8 mi
Schools provided by the listing agent
- District: Monomoy
Source: CCIMLS. This data may not be complete. We recommend contacting the local school district to confirm school assignments for this home.
Get a cash offer in 3 minutes
Find out how much your home could sell for in as little as 3 minutes with a no-obligation cash offer.
Estimated market value
$2,096,500
