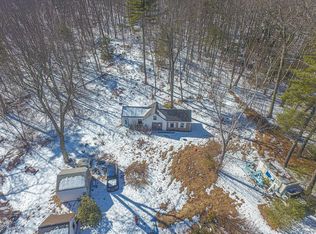Sold for $15,000 on 12/06/24
$15,000
20 Cobb Hill Rd, Phillipston, MA 01331
6beds
4,197sqft
Single Family Residence
Built in 2016
3.82 Acres Lot
$827,900 Zestimate®
$4/sqft
$5,006 Estimated rent
Home value
$827,900
$753,000 - $911,000
$5,006/mo
Zestimate® history
Loading...
Owner options
Explore your selling options
What's special
Stunning Custom Built Home overlooking 1000 Acre Pond with detached 70' x50' Shop/Garage on scenic 3.82 acres. Six bedrooms and three bathrooms, this home is perfect for the multi generational family. Propane FHA heat, Central Air, Generator hookup. The main house consists of a large kitchen with custom quality custom Rock Maple cabinetry, granite countertops & center island with range, flowing itno the central Dining room. Living room features wood burning fireplace, vaulted ceilings and access to porch. Large Primary bedroom with Electric fireplace, Primary Bath with jetted jacuzzi tub, tiled shower with double shower heads, 8'x12' walk-in closet. Three additional Bedrooms or office, Full Bath. The 2nd floor unit is perfect for an in-law suite or rental income, consisting of large kitchen, living room, full bath & 2 bedrooms. Finished room in basement. Detached Massive heated workshop garage has 5 overhead garage doors (one is 12'14', two are 12'x12' & two are 10'x10').
Zillow last checked: 8 hours ago
Listing updated: June 09, 2024 at 09:08am
Listed by:
Frank Ventresca 617-410-8780,
Strategy Street 617-410-8780
Bought with:
Rodrigo Azevedo
Pablo Maia Realty
Source: MLS PIN,MLS#: 73202222
Facts & features
Interior
Bedrooms & bathrooms
- Bedrooms: 6
- Bathrooms: 3
- Full bathrooms: 3
- Main level bathrooms: 1
Primary bedroom
- Features: Bathroom - Full, Bathroom - Double Vanity/Sink, Walk-In Closet(s), Closet/Cabinets - Custom Built, Flooring - Laminate, Recessed Lighting
- Level: First
- Area: 224
- Dimensions: 16 x 14
Bedroom 2
- Features: Closet, Flooring - Laminate
- Level: First
- Area: 151.2
- Dimensions: 12.6 x 12
Bedroom 3
- Features: Closet, Flooring - Laminate
- Level: First
- Area: 135.3
- Dimensions: 12.3 x 11
Bedroom 4
- Level: Second
Bedroom 5
- Level: Second
Primary bathroom
- Features: Yes
Bathroom 1
- Features: Bathroom - Full, Bathroom - Double Vanity/Sink, Bathroom - Tiled With Shower Stall, Bathroom - Tiled With Tub, Walk-In Closet(s), Closet/Cabinets - Custom Built, Jacuzzi / Whirlpool Soaking Tub
- Level: Main,First
- Area: 192
- Dimensions: 16 x 12
Bathroom 2
- Features: Bathroom - Tiled With Tub & Shower
- Level: First
- Area: 66
- Dimensions: 11 x 6
Bathroom 3
- Features: Bathroom - Tiled With Tub & Shower, Flooring - Stone/Ceramic Tile
- Level: Second
Dining room
- Features: French Doors, Deck - Exterior, Exterior Access, Open Floorplan, Lighting - Pendant, Lighting - Overhead
- Level: First
- Area: 137.8
- Dimensions: 10.6 x 13
Kitchen
- Features: Countertops - Stone/Granite/Solid, Kitchen Island, Cabinets - Upgraded, Deck - Exterior, Exterior Access, Open Floorplan, Recessed Lighting, Stainless Steel Appliances, Gas Stove
- Level: First
- Area: 210
- Dimensions: 15 x 14
Living room
- Features: Wood / Coal / Pellet Stove, Cathedral Ceiling(s), French Doors, Cable Hookup, Deck - Exterior, Exterior Access, Open Floorplan, Lighting - Pendant, Lighting - Overhead
- Level: First
- Area: 362.56
- Dimensions: 17.6 x 20.6
Office
- Features: Closet, Flooring - Laminate
- Level: First
- Area: 110
- Dimensions: 11 x 10
Heating
- Forced Air, Heat Pump, Propane
Cooling
- Central Air
Appliances
- Laundry: First Floor
Features
- Closet, Bathroom - Full, Countertops - Upgraded, Dining Area, Office, Inlaw Apt., Bonus Room, Kitchen
- Flooring: Tile, Laminate, Flooring - Stone/Ceramic Tile
- Doors: Insulated Doors
- Windows: Insulated Windows
- Basement: Full,Partially Finished,Bulkhead,Concrete
- Number of fireplaces: 2
- Fireplace features: Living Room
Interior area
- Total structure area: 4,197
- Total interior livable area: 4,197 sqft
Property
Parking
- Total spaces: 40
- Parking features: Attached, Detached, Garage Door Opener, Heated Garage, Workshop in Garage, Oversized, Paved Drive, Off Street, Driveway
- Attached garage spaces: 12
- Uncovered spaces: 28
Features
- Patio & porch: Porch
- Exterior features: Porch, Balcony, Rain Gutters, Garden, Stone Wall
- Has view: Yes
- View description: Scenic View(s)
- Waterfront features: Waterfront, Pond
Lot
- Size: 3.82 Acres
- Features: Wooded, Easements, Cleared
Details
- Parcel number: M:00045 L:0006C,3792855
- Zoning: RA
Construction
Type & style
- Home type: SingleFamily
- Architectural style: Contemporary
- Property subtype: Single Family Residence
Materials
- Frame
- Foundation: Concrete Perimeter
- Roof: Shingle
Condition
- Year built: 2016
Utilities & green energy
- Electric: Circuit Breakers, 100 Amp Service
- Sewer: Private Sewer
- Water: Private
Community & neighborhood
Location
- Region: Phillipston
Price history
| Date | Event | Price |
|---|---|---|
| 12/6/2024 | Sold | $15,000-98.1%$4/sqft |
Source: Public Record | ||
| 6/7/2024 | Sold | $800,000+3.9%$191/sqft |
Source: MLS PIN #73202222 | ||
| 3/8/2024 | Contingent | $769,900$183/sqft |
Source: MLS PIN #73202222 | ||
| 2/14/2024 | Listed for sale | $769,900-0.7%$183/sqft |
Source: MLS PIN #73202222 | ||
| 1/13/2024 | Listing removed | $775,000$185/sqft |
Source: MLS PIN #73172646 | ||
Public tax history
| Year | Property taxes | Tax assessment |
|---|---|---|
| 2025 | $9,476 -5.1% | $840,800 +0.9% |
| 2024 | $9,985 +3.1% | $833,500 +10.5% |
| 2023 | $9,683 +12.5% | $754,100 +36.5% |
Find assessor info on the county website
Neighborhood: 01331
Nearby schools
GreatSchools rating
- 4/10Narragansett Regional High SchoolGrades: 8-12Distance: 4.4 mi
- 5/10Narragansett Middle SchoolGrades: 5-7Distance: 4.4 mi
Sell for more on Zillow
Get a free Zillow Showcase℠ listing and you could sell for .
$827,900
2% more+ $16,558
With Zillow Showcase(estimated)
$844,458